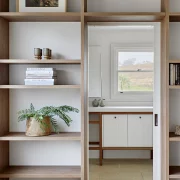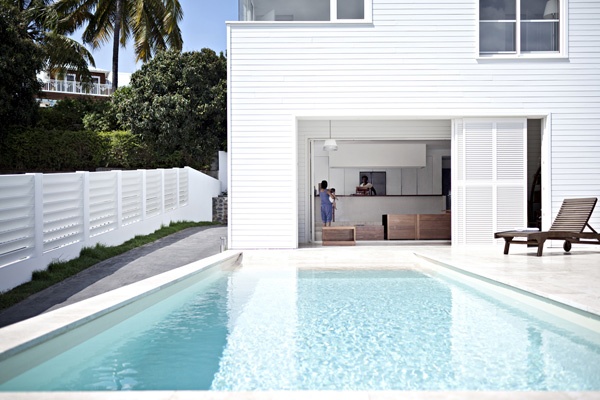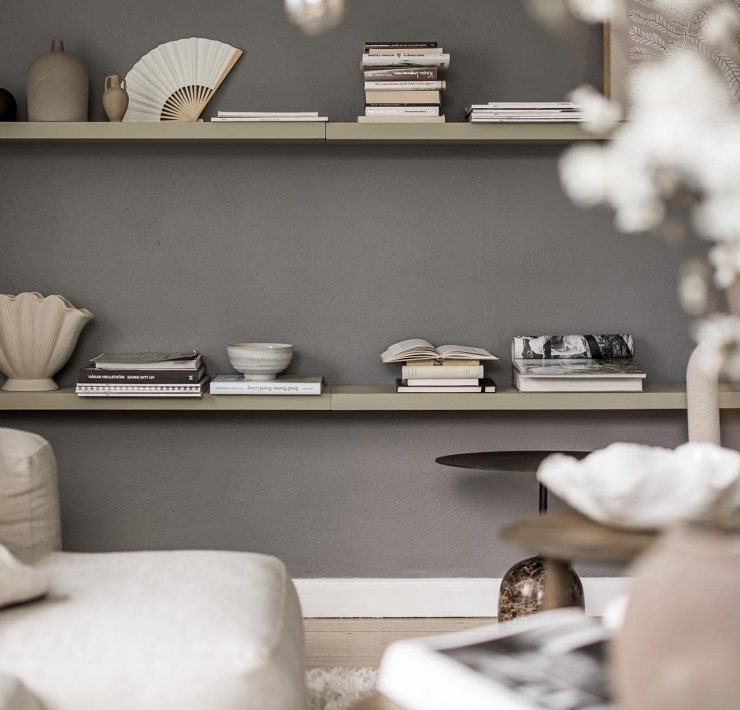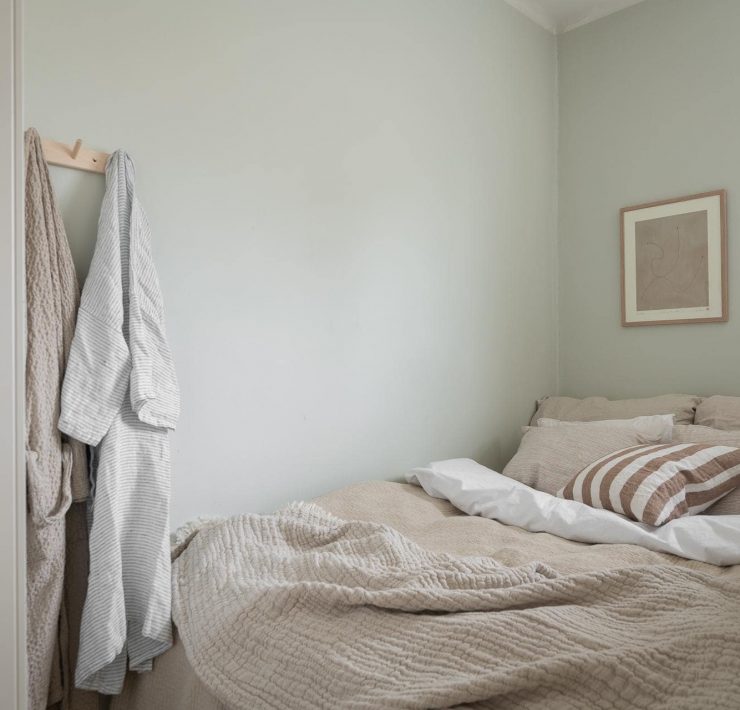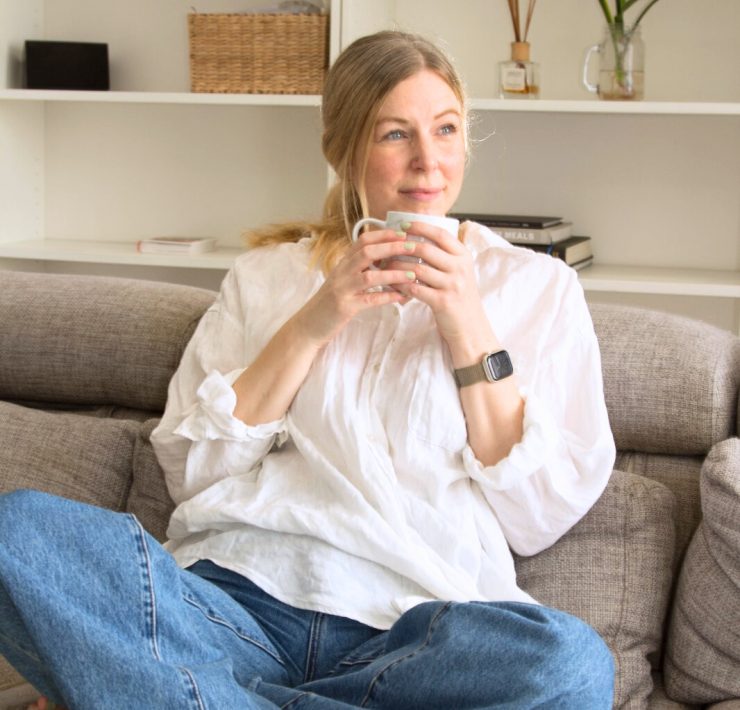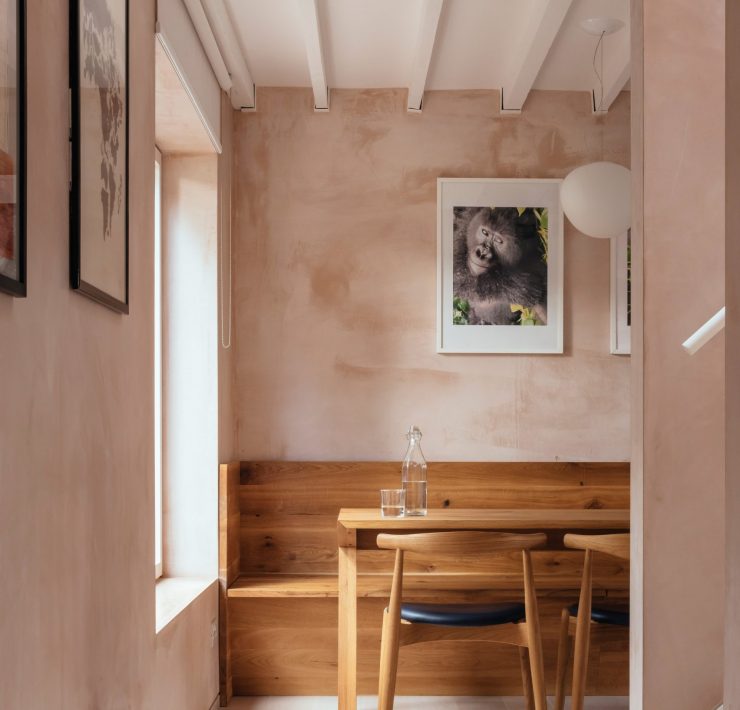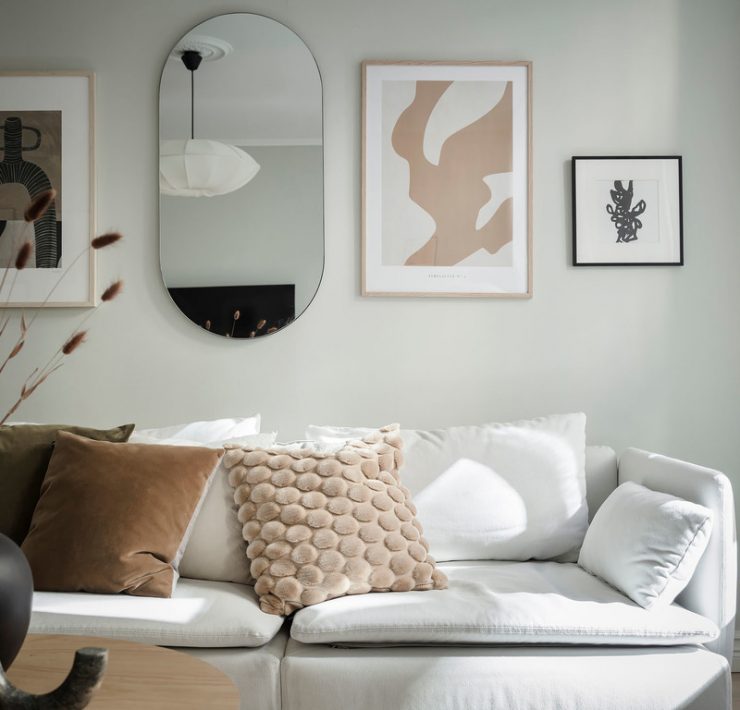Home » Interior Spaces » South Yarra Residence In Melbourne By Carr Design Studio
South Yarra Residence In Melbourne By Carr Design Studio


I have had my eyes on this property for a bit now after finding it on the resourceful Pinterest. It was the livingroom, picture above, that caught my attention. I straight away fell for the fireplace wall and the colour scheme. There was something so soft but masculine with this space that appealed to me.


South Yarra residence is located in Melbourne -yes I admit I am having ‘a thing’ for Australian design these days. The property was built in 1929 and was at that time two duplexes in fact. Of course, as you might tell, the space is not in the same shape as it was around that date. Today it is a single unit of 600 square meters which is home to a family of five. The latest redesign as shown here is done in 2011 by the talented designers over at Carr design and also includes a modern addition to the house.


The design studio had a clear concept of what the design should be. They wanted to keep and highlight the historical elements of the building but at the same time they knew that they had to make it suitable for a modern family. So…it was important to open up the floor plan by bringing in that extra addition to house, as well as bringing in more light to the interior. A contemporary feel is also reminded through the minimalistic hallway and the sparsely decorative elements throughout all the rooms. Materials like glass and steel were introduced on the outside to give it a contemporary twist there as well.


Credit: Carr Design
Balancing historical details with contemporary ones into a cohesive design can be tricky. What do you think, did the Carr group do a fantastic job on this?
Related
I am Caroline, an ex interior design consultant, turned into a content creator, 30+ something Swedish born with an insane passion and interest for design, blogging, and living a meaningful and creative life. Design to me is about creating a (your) story – it is about understanding what matters and how to create something unique and meaningful which speaks and motivates you.

