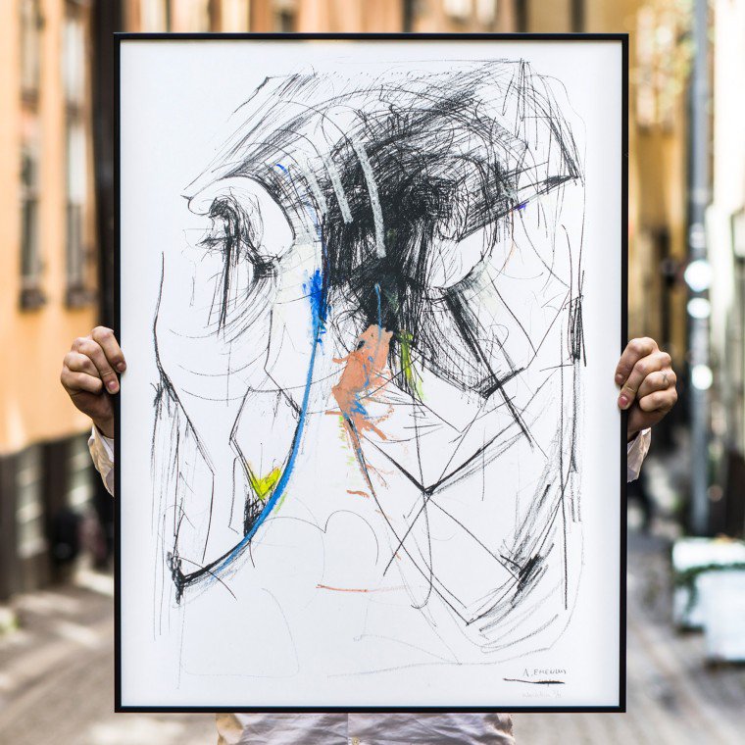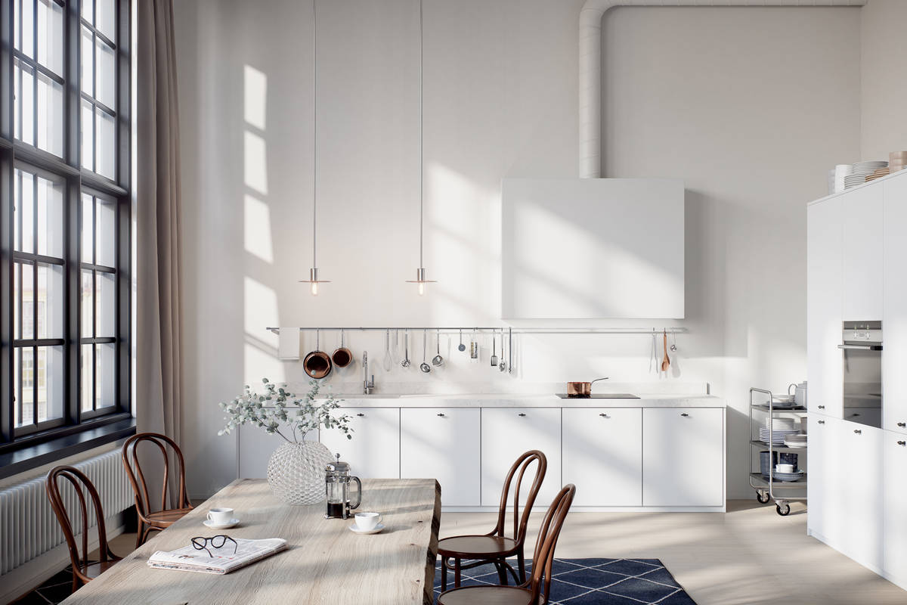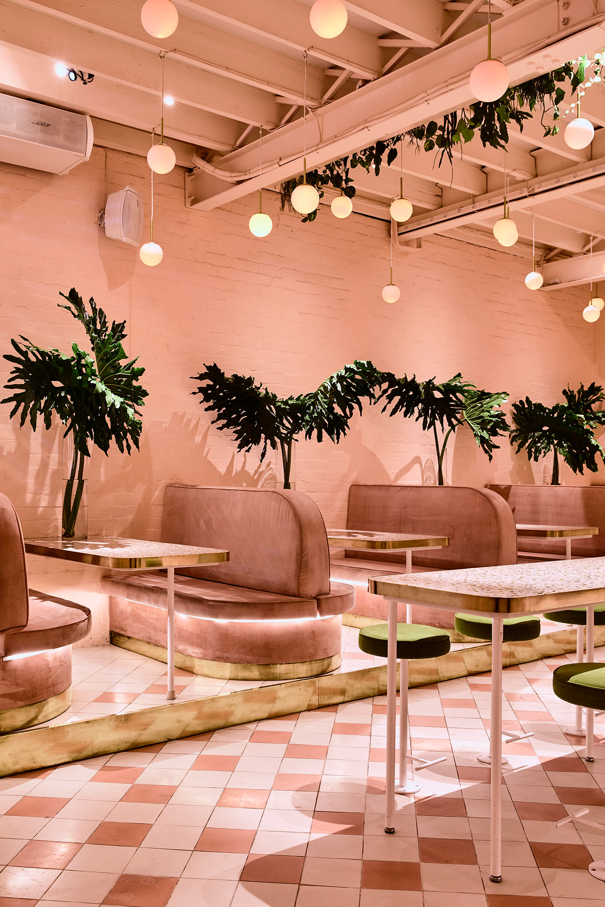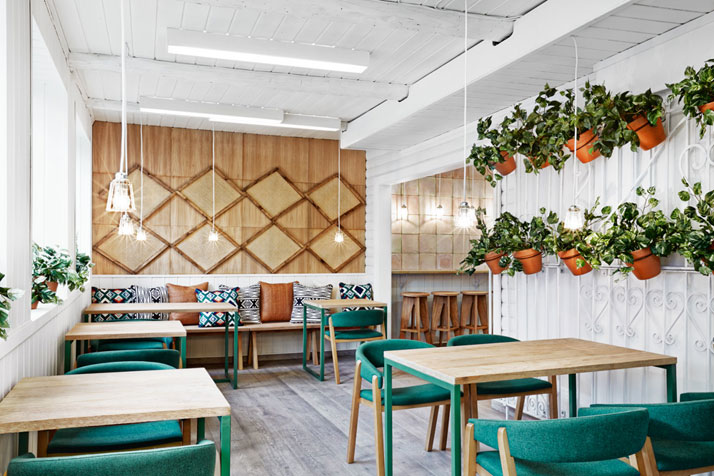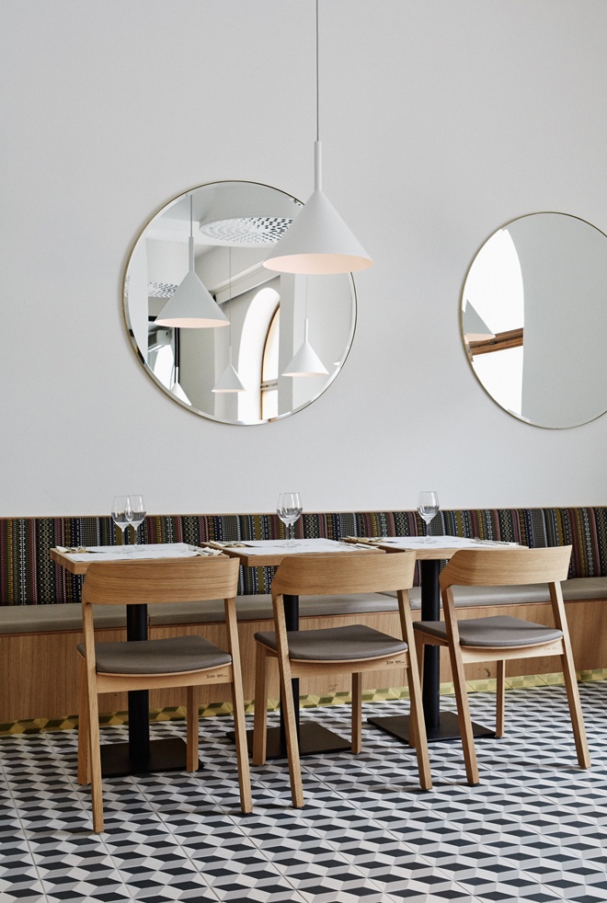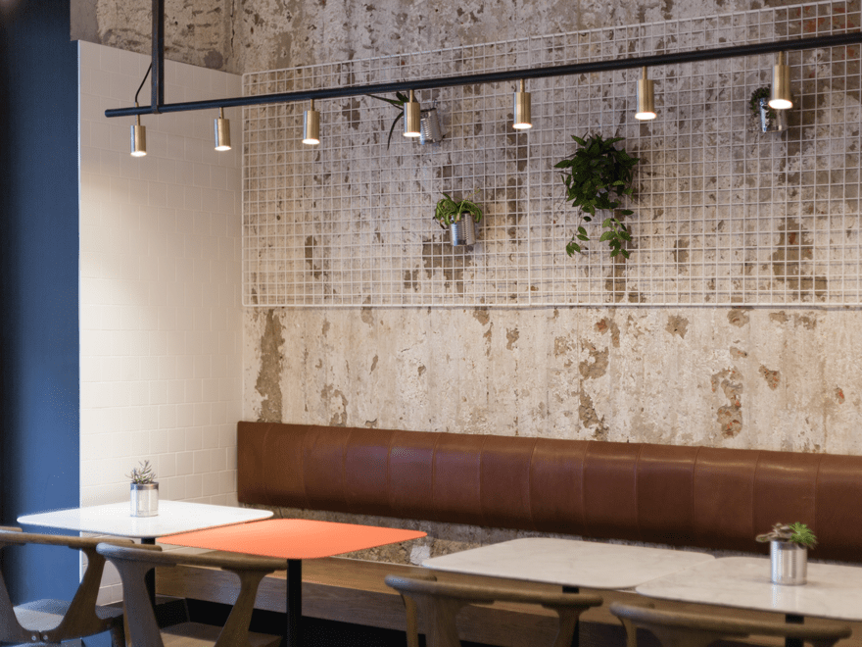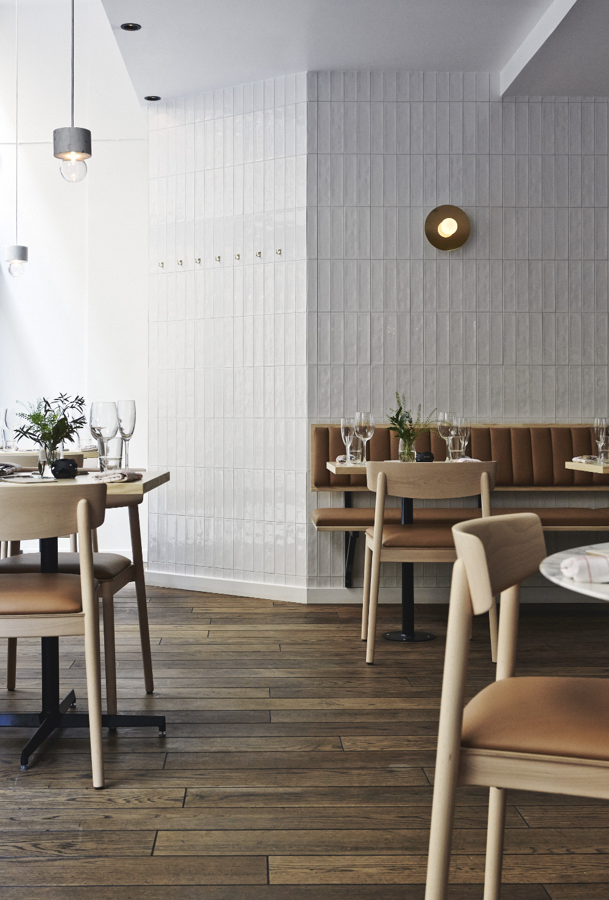Home » Interior Spaces » Restaurant Design » Places To Eat And Drink No.9 – Musket Room Interior Design By Alexander Waterworth
Places To Eat And Drink No.9 – Musket Room Interior Design By Alexander Waterworth
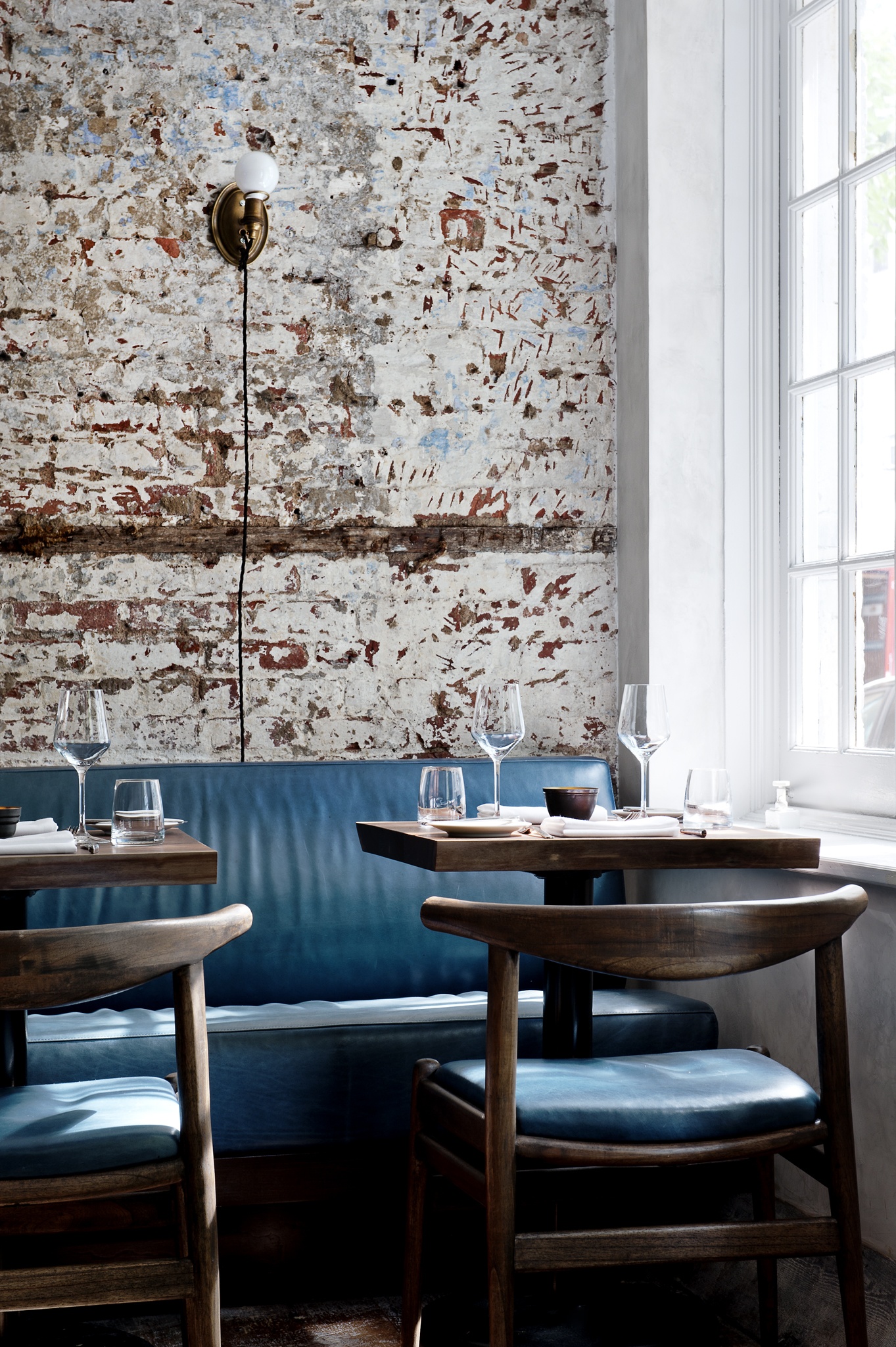

More and more we are stumbling upon these insanely cool designed places to eat and drink, the one before being the Tom, Dick and Harry. Myself I am into eating out and the art of cooking, with that this series is one of those….wish ‘I could have more time to research and visit these places’ kind of category. The restaurant culture is definitely here to stay and we are seeing restaurants popping up everywhere and especially in Metropolitan cities, like New York.
Which bring us to the Musket Room. A Michelin star restaurant located in the diverse Nolita neighborhood of Manhattan. It is a restaurant we first heard on Master Chef (our Sunday leisure). After researching about this place I realized very quickly that the food was not only the ‘talk’ but also the design. I contacted the design studio, Alexander Waterworth Interior, straight away to learn more about this project and ask if they wanted to be included in our “uber” cool ‘Places To Eat And Drink’ column. A ‘yes’ later followed by some e-mail conversations…and here we are…
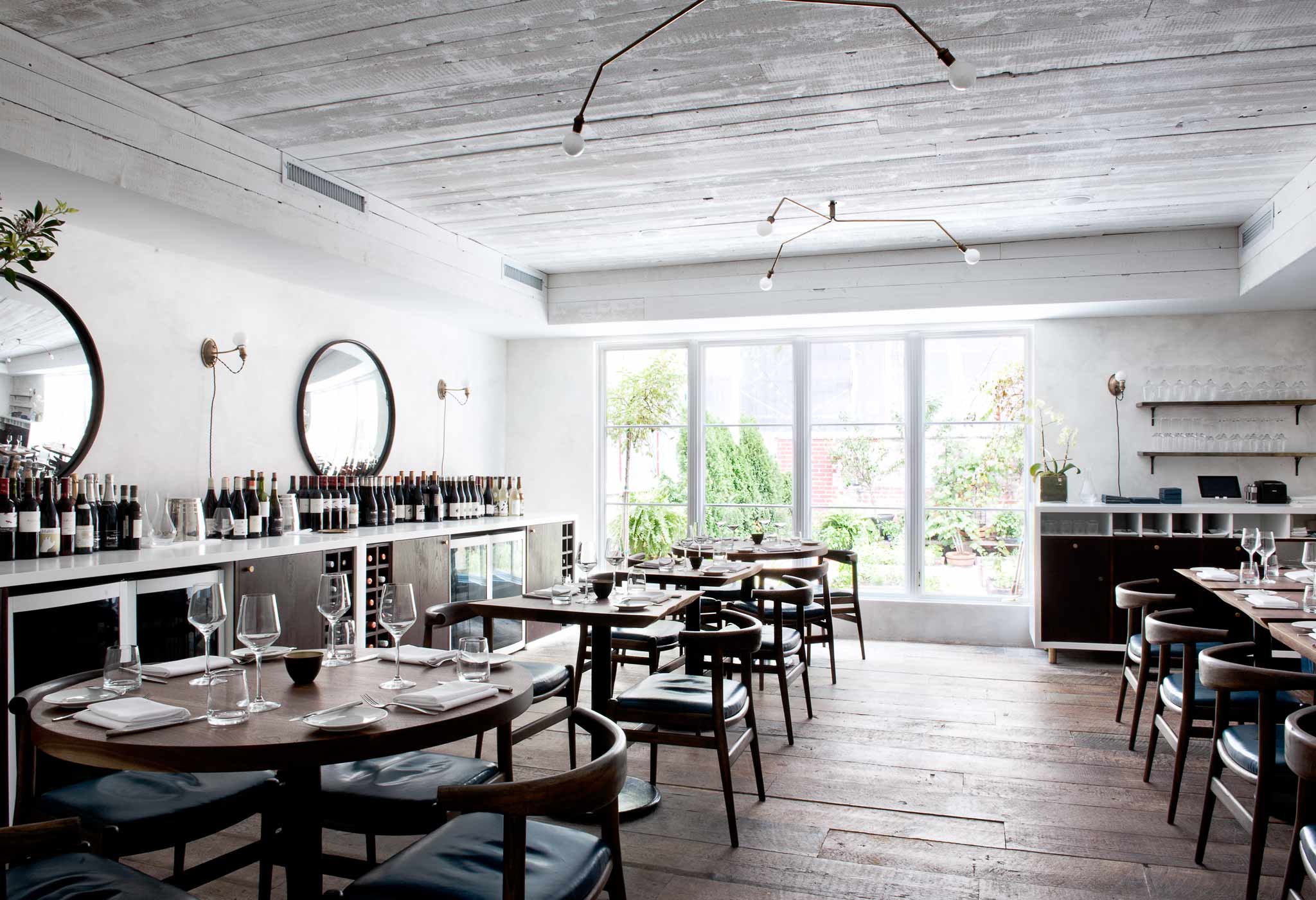

Let’s dive in to the world of the Musket Room. The whole interior design and the concept of the restaurant makes us curios. Looking in to the actual base concept of the restaurant we are taken on adventures across the ocean and all the way to New Zealand. Chef and Co-Owner Matt Lambert, a New Zealand native is the man behind all these adventures which he is sharing with the neighbourhood of Nolita in Manhatten. All these flavors are a mixture from the country’s Old World traditions and Asian influences.
To the design team Alexander Waterworth Interior it was clear that they were going for a style mixing robust and earthy elements together with a contemporary feel. This to support the food concept and the style the people around this area are in to. Walnut timber is a material the design studio selected to use, for that rustic and masculine feel suiting dining areas. This gives the space automatically a grown-up, stylish, rustic and warm feel. Juxtaposing this with lime-washed exposed bricks and brass details gives the space diversity in materials and balances the darker heavier timber.

/ From The Design Team /
FAVORITE PART OF THE DESIGN
Lime-washed exposed brick and mid-century modern brass chandeliers add both character and depth to the 70-seat restaurant, while intimate nooks give it a romantic charm.


Credit: Alexander Waterworth / Photo – Emily Andrews Photography
265 ELIZABETH STREET,
NEW YORK, NY 10012
Related
I am Caroline, an ex interior design consultant, turned into a content creator, 30+ something Swedish born with an insane passion and interest for design, blogging, and living a meaningful and creative life. Design to me is about creating a (your) story – it is about understanding what matters and how to create something unique and meaningful which speaks and motivates you.

