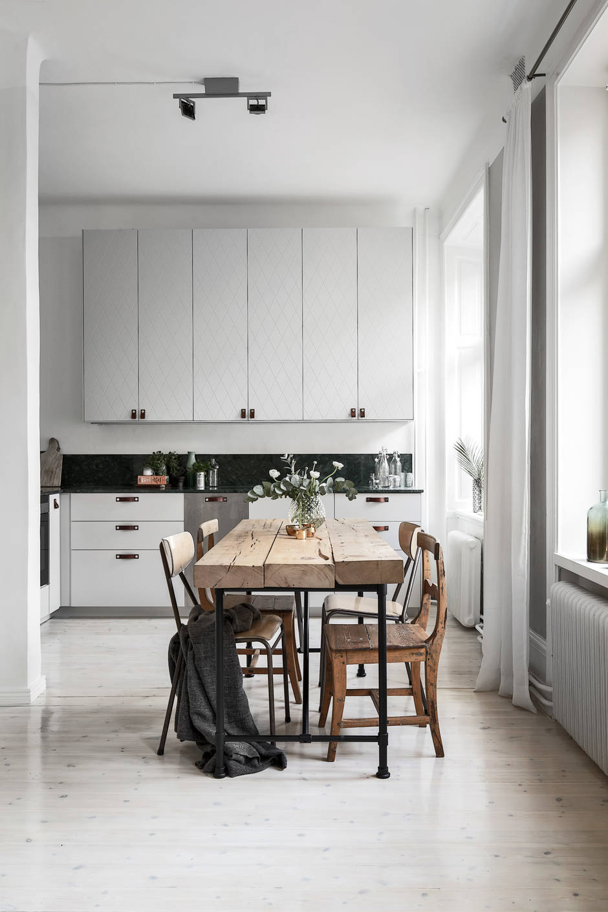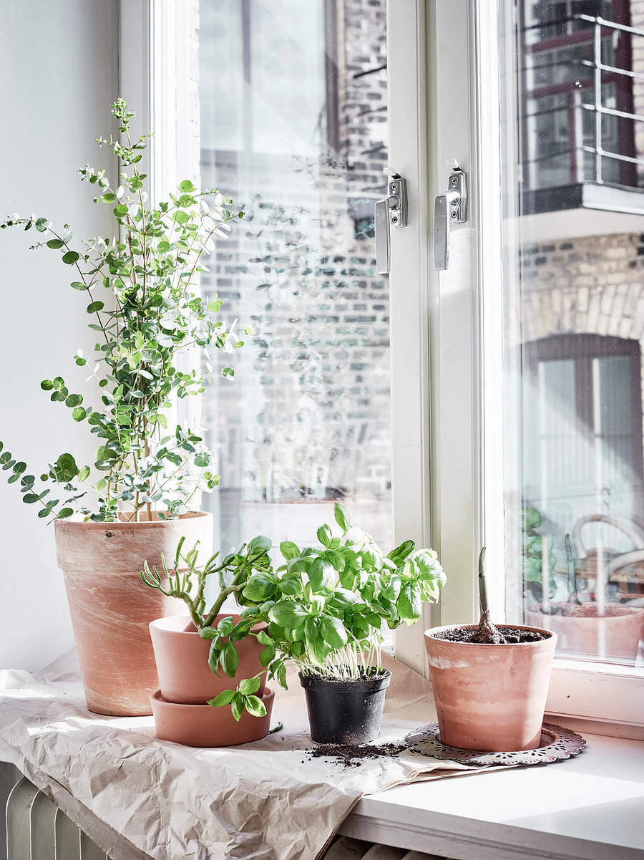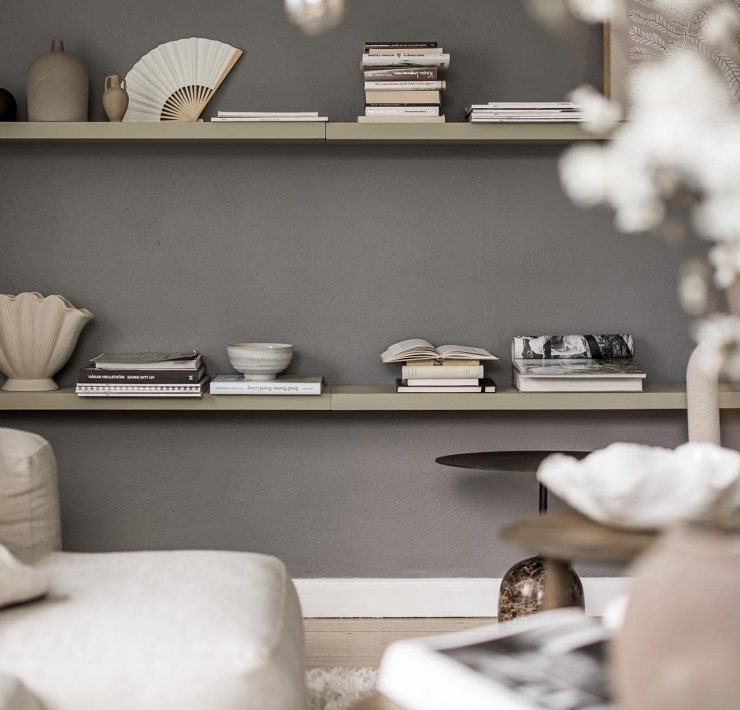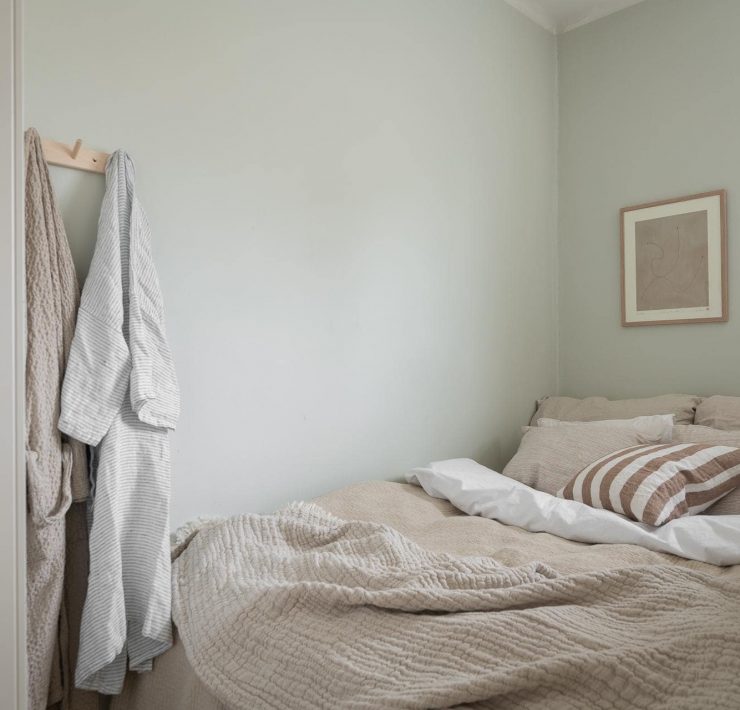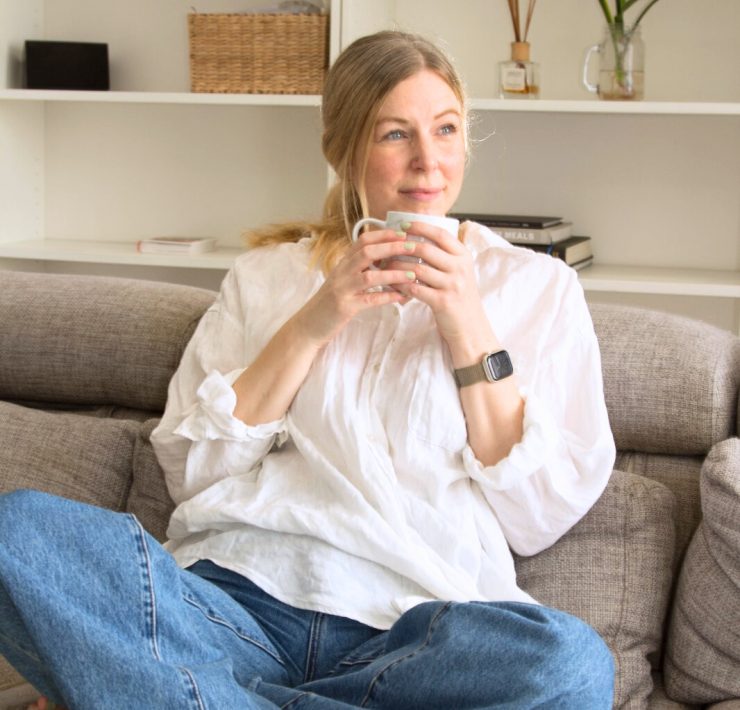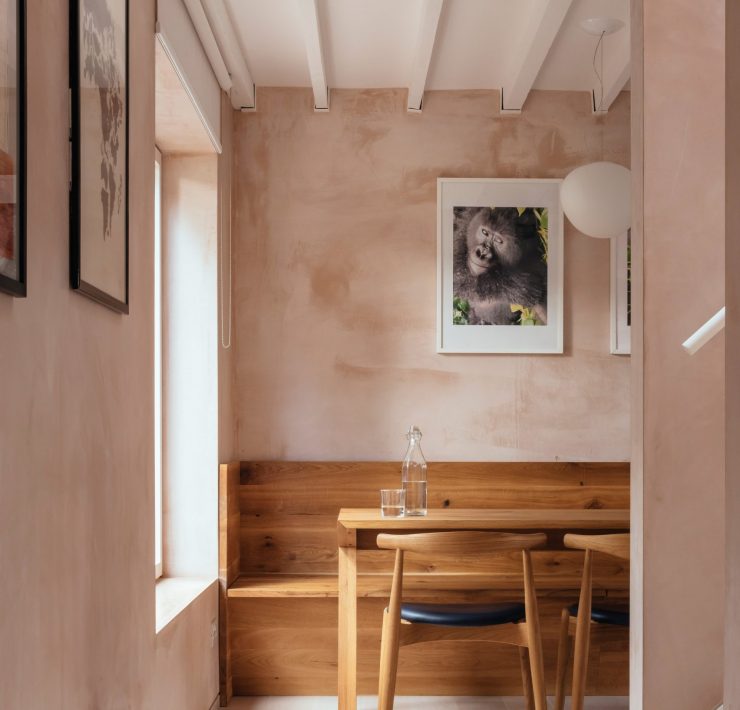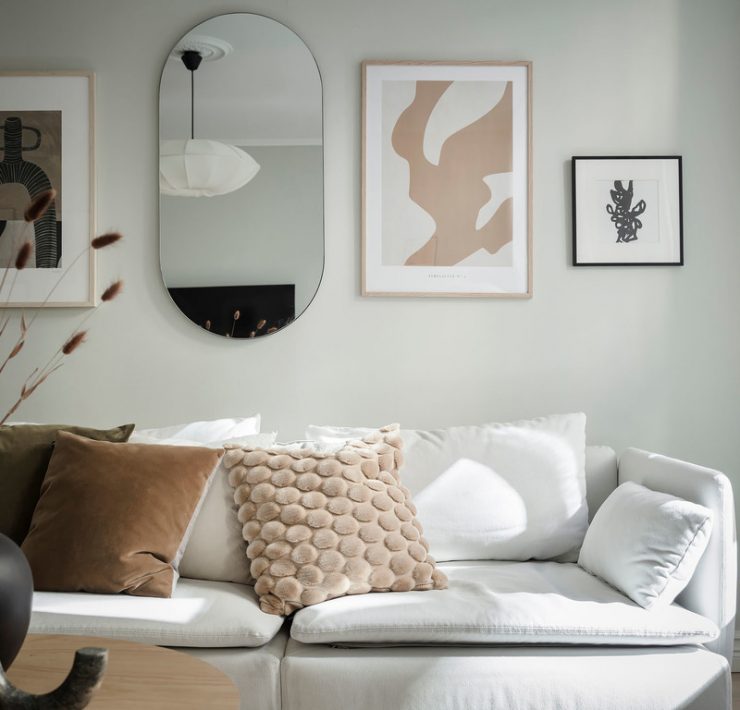Home » Interior Spaces » The Inspiring Simplistic Architecture, Design & Lifestyle
The Inspiring Simplistic Architecture, Design & Lifestyle
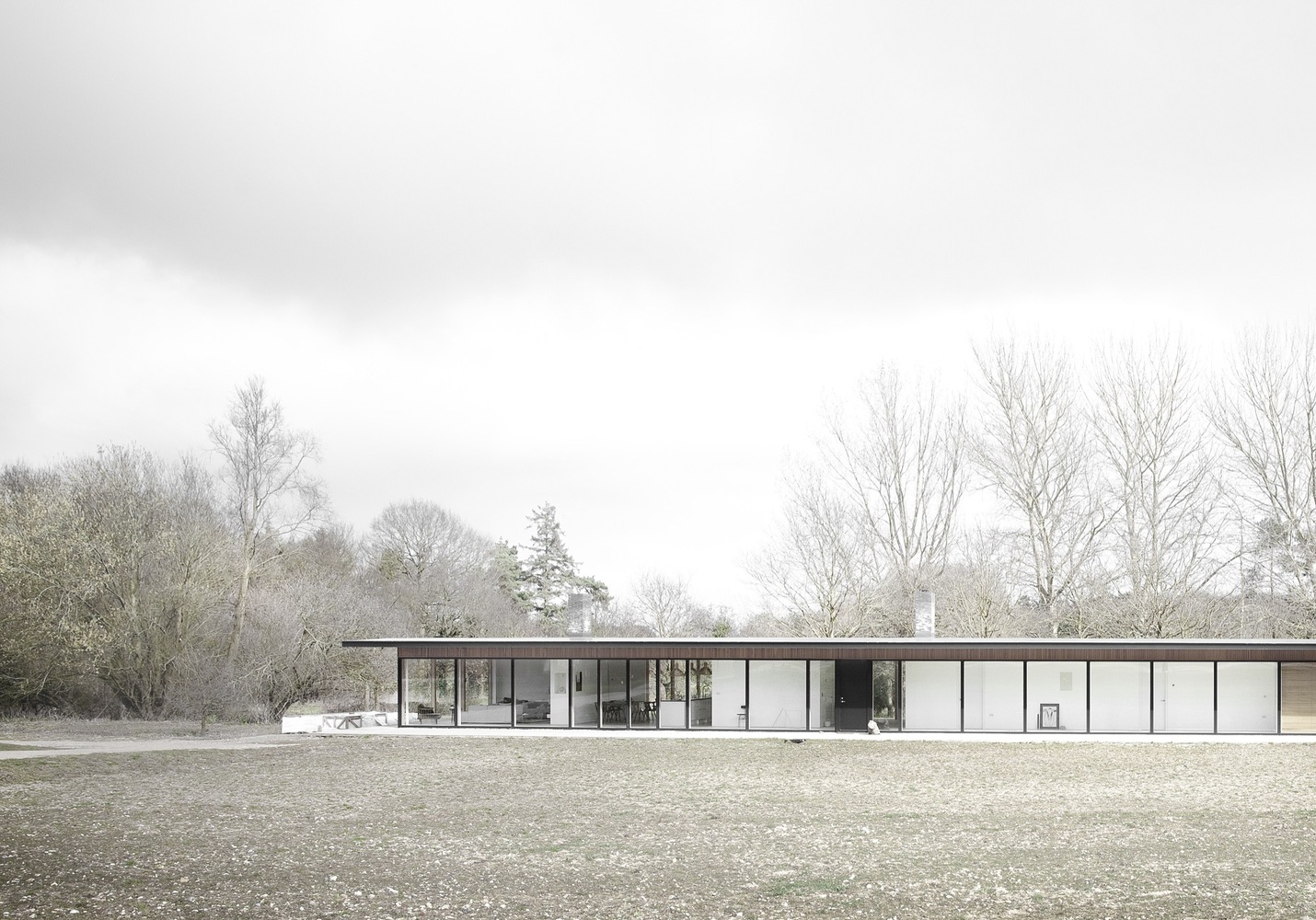
A simplistic architecture and minimalism design is a style that we find plenty of inspiration in. Together with many designers and architects we are not alone looking at minimalism design as a way of life. It has become a contemporary design philosophy and aesthetics that many are in favor of, but why has it become such a viral aesthetics and what does it mean to have a simplistic architecture or minimalism design?

What is Minimalism and how is it related to a simplistic architecture style?
Minimalism is a concept which was brought alive in visual arts sometime late in 1960s. It was known by the simplistic use of massive forms. Today the modern creative probably think of minimalism – as a “less is more” design style but also like a way of living.
Minimalism Architecture & Design
If one is to look at minimalism in architecture then we are talking about this “less is more” approach or a simplistic architecture style. Often in minimal architecture projects design elements are used together that all conveys a simplistic architectural message. It is all about using basic geometric shapes, simple materials and natural textures, keeping certain elements bare to the essentials, and using a repetition of different elements to create order. It is also about appreciating the natural abilities of the space like the light – and play with shades. Or keeping a simple color pallet in form of harmonious colors. Very often the simplistic architectural interior design consists of an open-plan layout with large windows and the use of negative space, in a satisfying way.
All in all the end result is always a simplistic design which empowers a clean and de-cluttered look. We can see such work being done in the architecture projects of Norm Architects like the Reydon Grove Farm project which is displayed here or in the work of John Pawson. For a minimal fan this is simply brilliant stuff!
A Minimalism Lifestyle – the new living
It is a very fascinating topic to think about how come the minimalism lifestyle and architecture design is so appealing to many. There is no simple answer but what we think is the driving force is the simplistic – refreshing – and clear clutter free environments which creates a more open and free flowing space. Clutter has been known to create stress and chaos while order and clarity is common to create a more balanced life. Living in a minimalist home also supports the whole – living with less and consuming less – which is a topic very much current in everything from design, architecture to design bloggers. Speaking of design bloggers, Jennifer of AMerryMishap recenty created a very interesting monthly series for Minimalism which is a must read.
We for sure will keep on being inspired by the studios who create amazing interiors and architecture where minimalism is the style. Below is our go to places for minimalist online design inspiration and followed with it is also a top ten list for design tips for a minimal home.
Minimalist online design influencers’ – top 5
Most of these influencers are also fond of the Scandinavian interior design. I have spent some time collecting all thoughts around this style: all from the philosophy to how to do a Scandinavian interior design. If you are in for a minimalism that is a bit more decorative and with a warmer touch then the Scandi style might be for you.
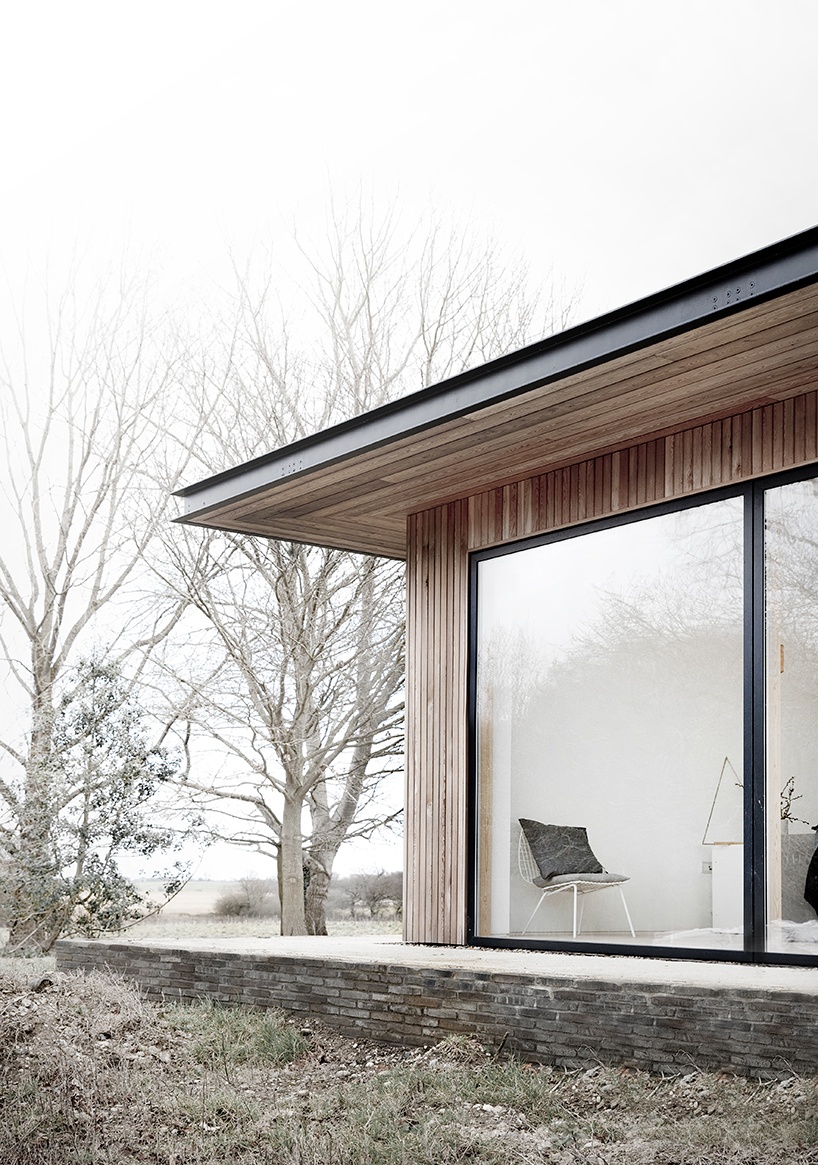
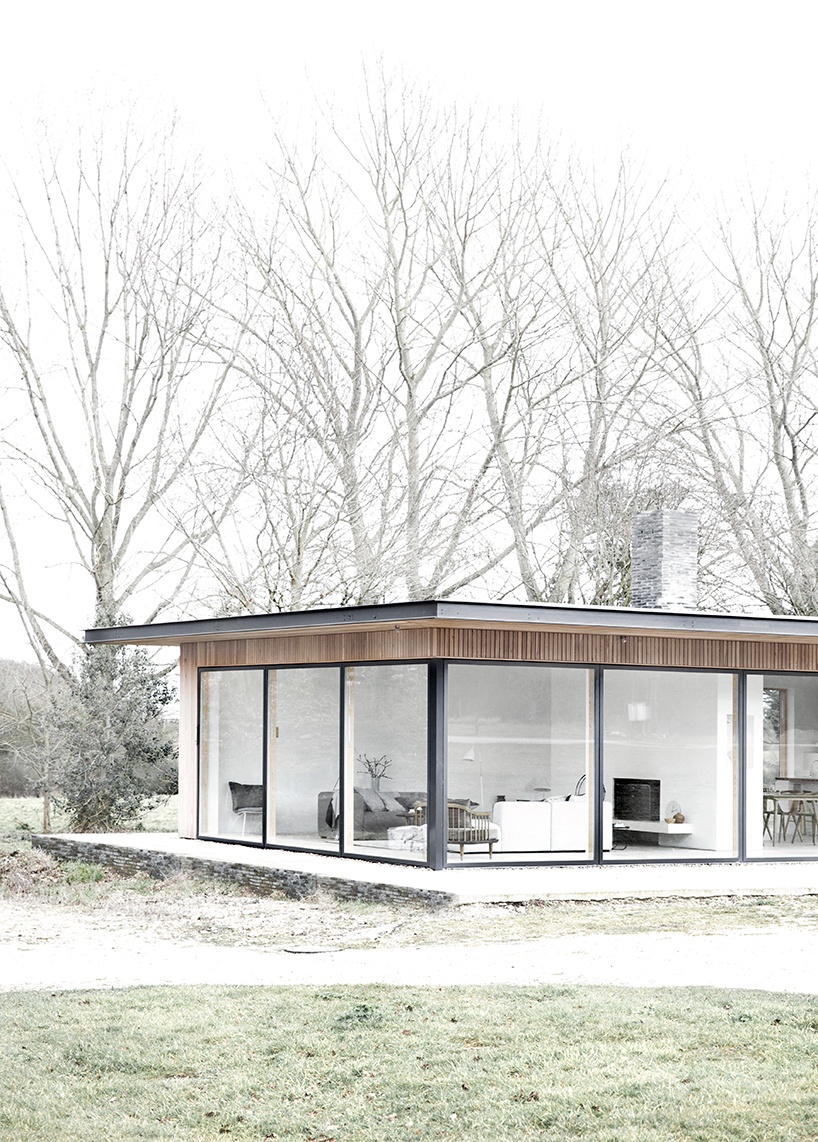
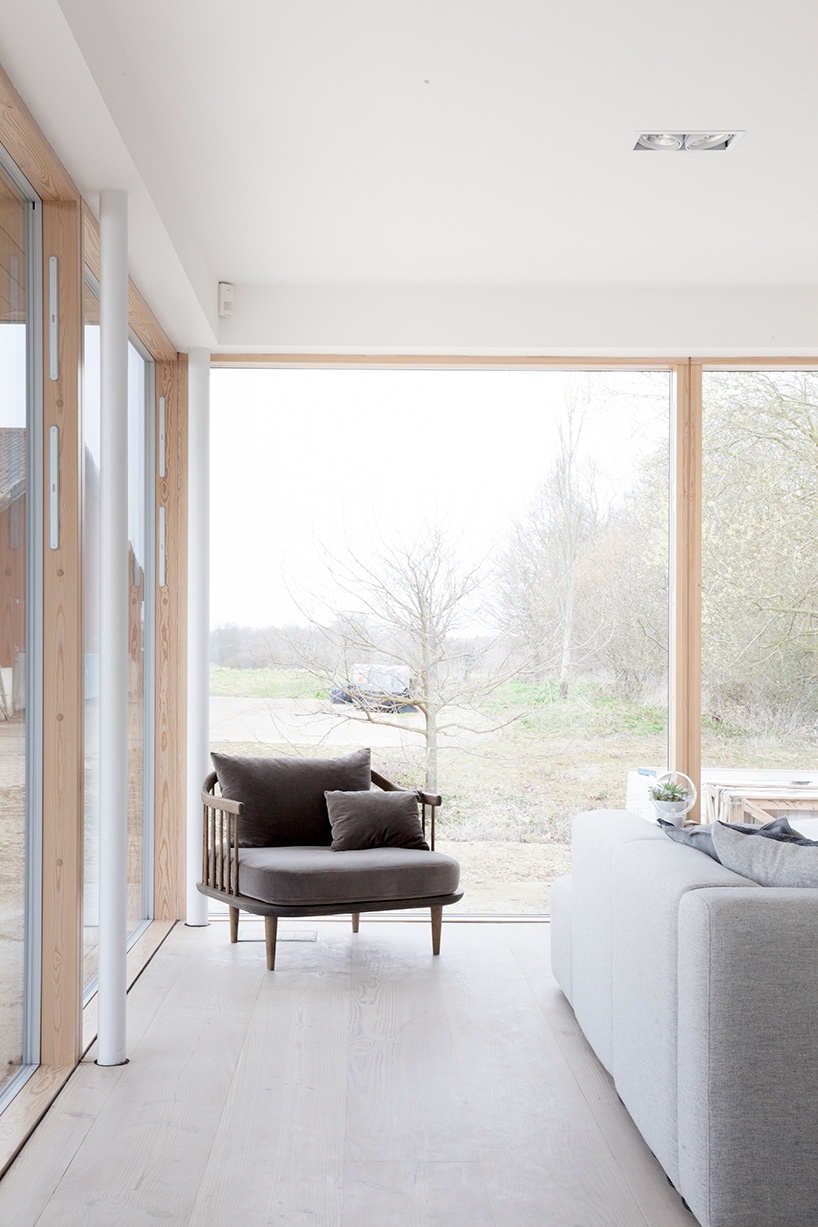
Simplistic Architecture & Minimalism Design Tips
-
- De-clutter – Living in a home which is clutter free feel more organized and is more pleasing to the soul.
- Built-in storage – A way to keep a clutter free home is to have well designed storage units integrated in to the interior architecture.
- High quality materials – Think buy better and less instead of more and often.
- Live with less – Sort your things! Living with less gives a much freer feel and it will be much easier to keep the things organized if less.
- Use of space – Minimalism interior spaces often consist of open floor plans.
- Harmonious colors – Use a simple color palette that also works with you exterior.
- Large glass windows/doors – Large glass windows or doors is a design element making minimal homes light and airy.
- Negative space – The use of the space around an object is commonly used in minimal design. See some inspiration here on Pinterest.
- Natural elements – Bring in natural elements in your decor for a more warmer and organic looking feel.
- Exterior love – Look outside your home for design concept inspiration for a more seamless design concept.

Credit: Norm Architects
Related
I am Caroline, an ex interior design consultant, turned into a content creator, 30+ something Swedish born with an insane passion and interest for design, blogging, and living a meaningful and creative life. Design to me is about creating a (your) story – it is about understanding what matters and how to create something unique and meaningful which speaks and motivates you.


