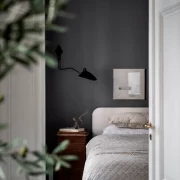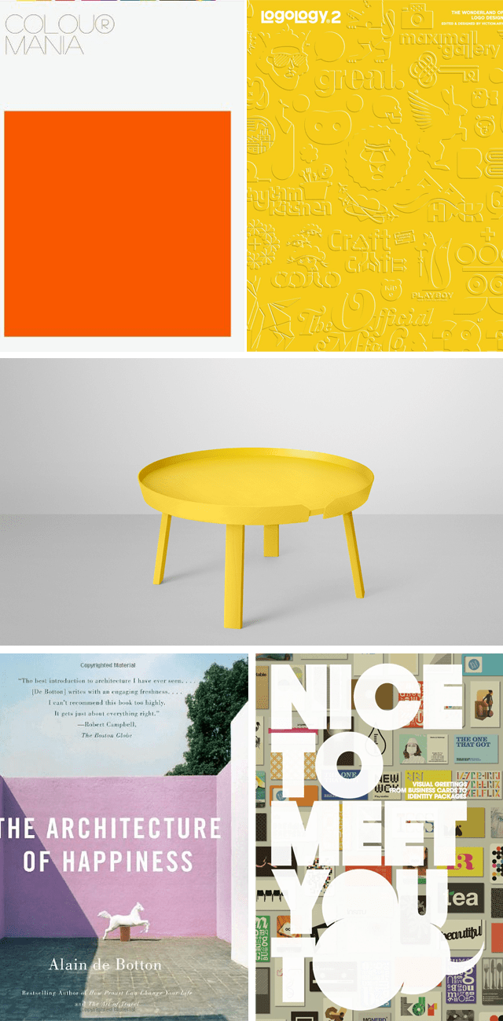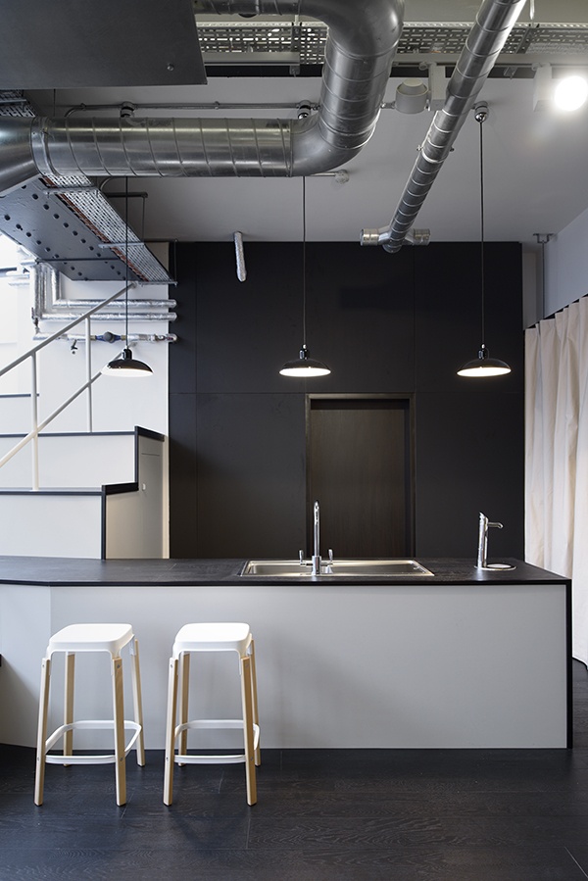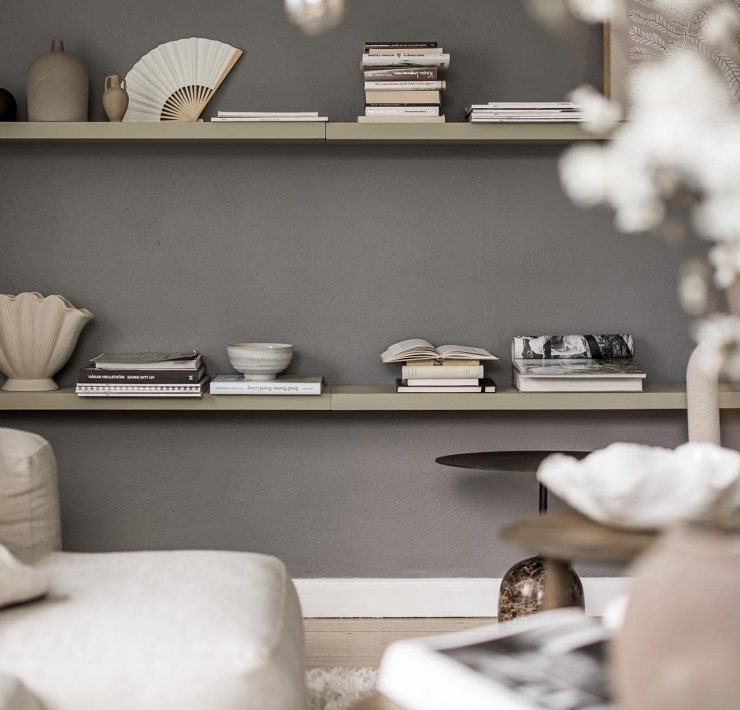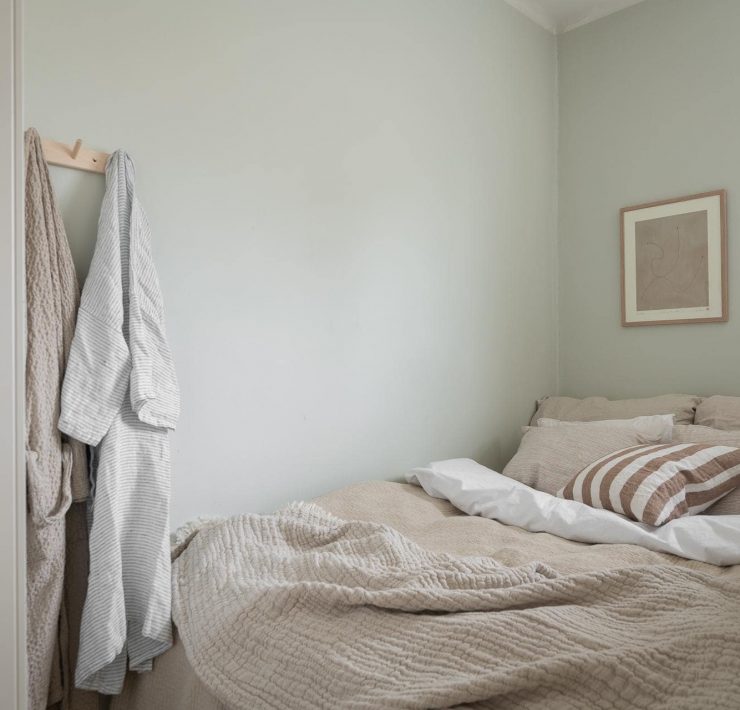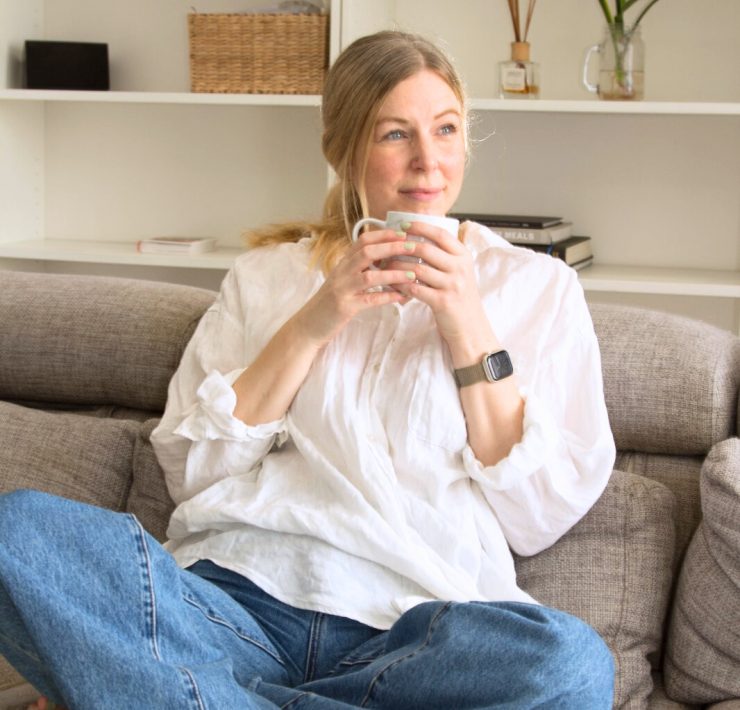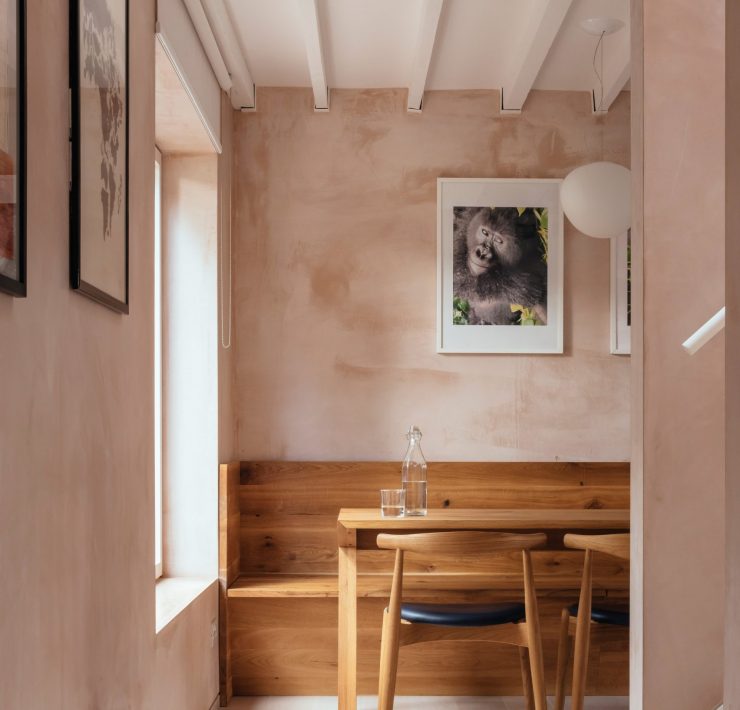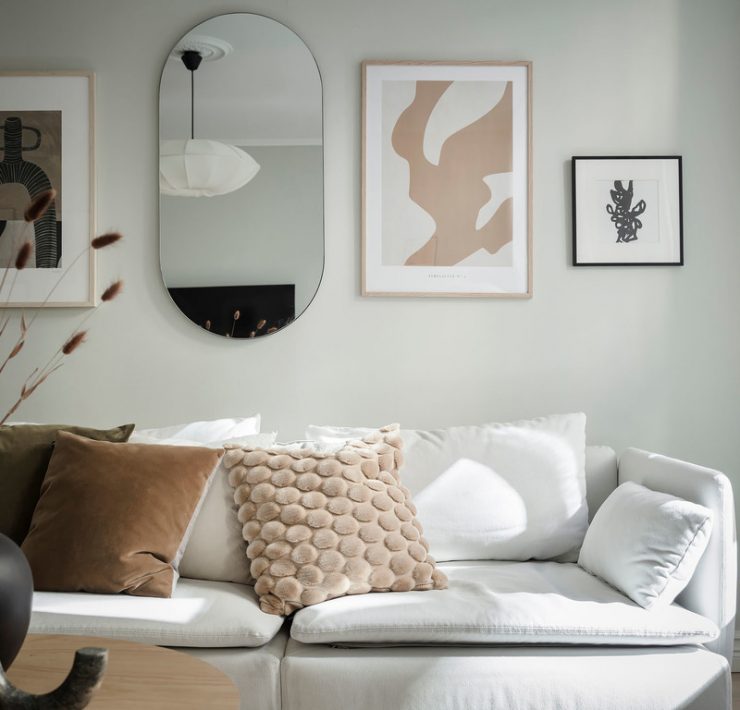Home » Interior Spaces » Golan House By Pitsou Kedem Architects
Golan House By Pitsou Kedem Architects
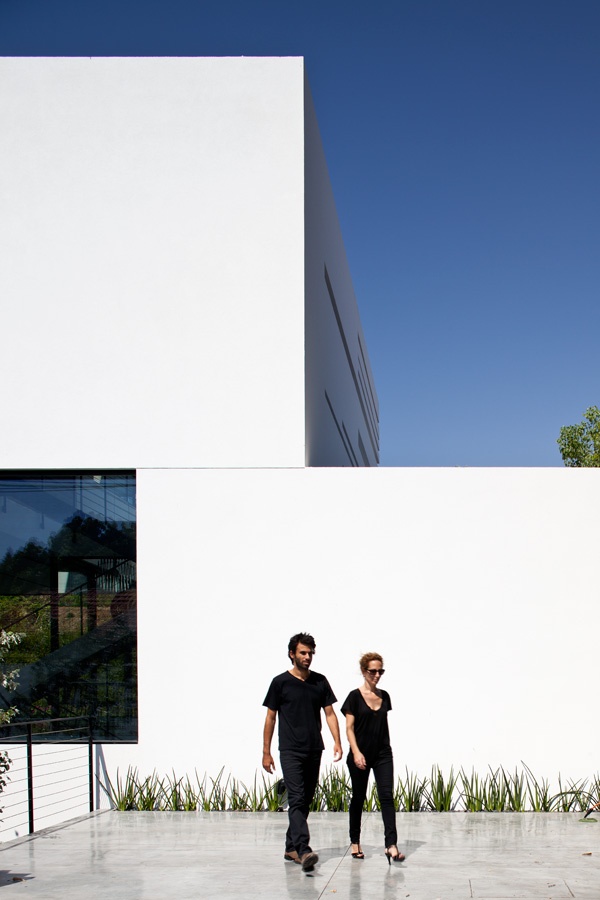

Today I am sort of stalking Pitsou Kedem architects again. They have done this house called; the Golan house. It is a family residence that is clearly not on the decorative side. They refer to it as a ‘white box’ due to the structure and the simplicity in place. I am finding plenty of interest and inspiration in the architectural structure and its setting.



The house is placed in a busy urban environment, and to escape this, the designer created an oasis secluded from the rest of the world. Just have a look at that lush green landscape design that adds visual interest and a softness to the otherwise colder elements. The designer also chose to create a courtyard to emphasize on this oasis feel. They way the house is built around that courtyard makes it feel like a little ‘village’ on its own.






Credit: Pitsou Kedem Architects /Design team- Pitsou Kedem, Irene Goldberg, Raz Melamed /Photographer- Amit Geron
I am enjoying reading through the project’s brief and comparing with what I am seeing myself. The concept behind the building is probably one that I am in favour for. I am a big fan of ‘cheating’ the environment around you without contrasting the style and elements too much. After all there still has to be that harmonious feel between the structure and its surrounding.
Related
I am Caroline, an ex interior design consultant, turned into a content creator, 30+ something Swedish born with an insane passion and interest for design, blogging, and living a meaningful and creative life. Design to me is about creating a (your) story – it is about understanding what matters and how to create something unique and meaningful which speaks and motivates you.

