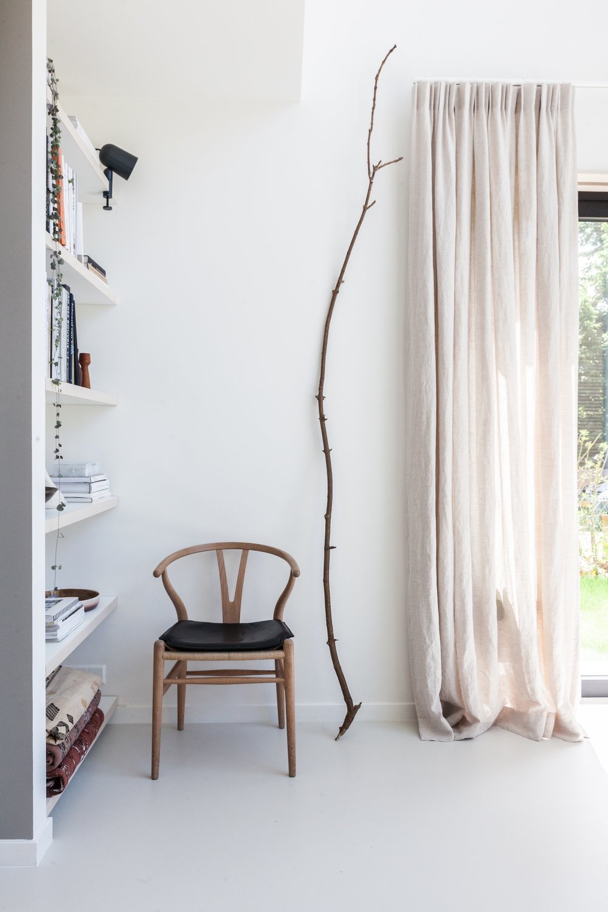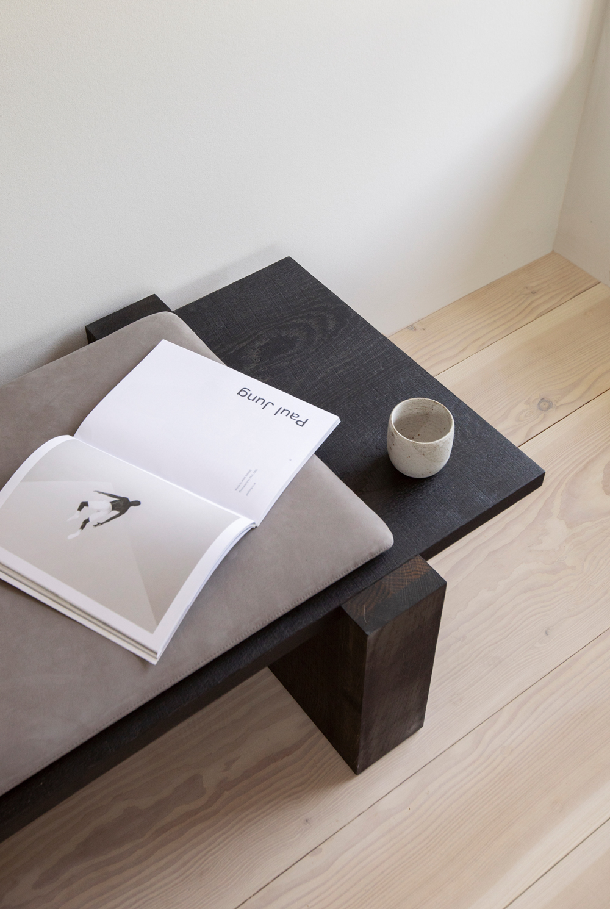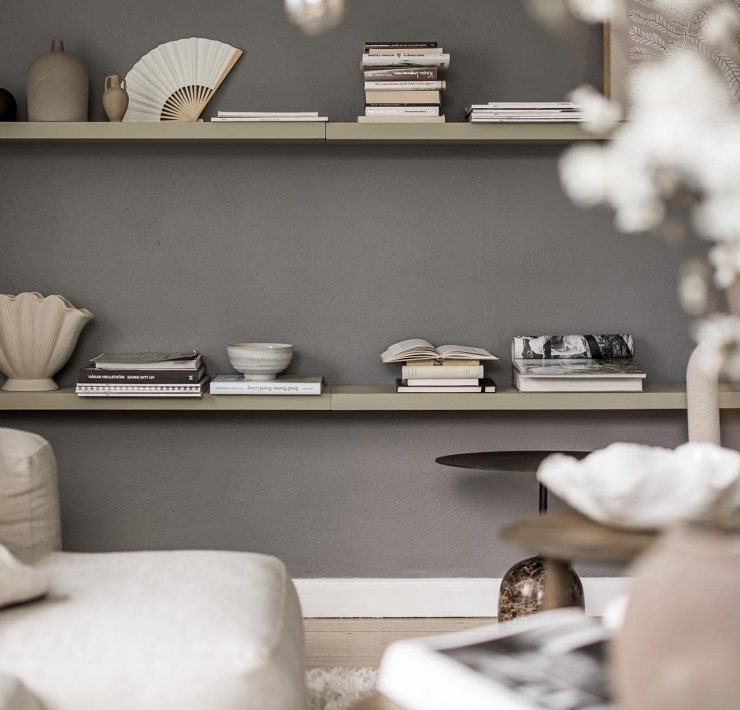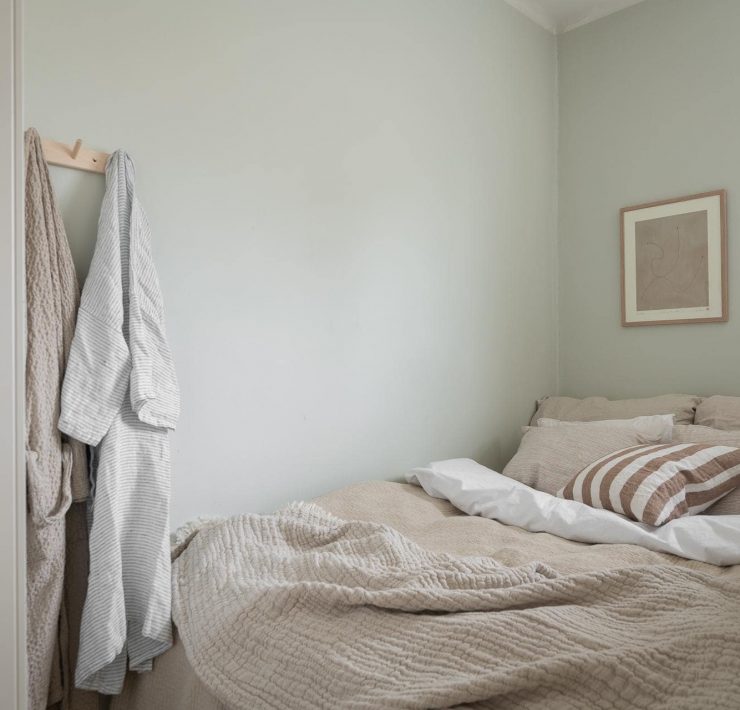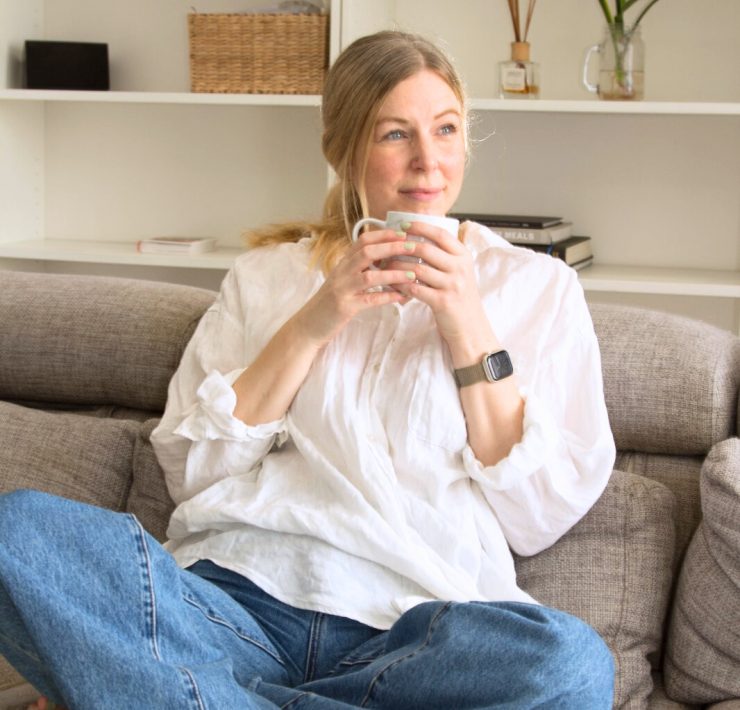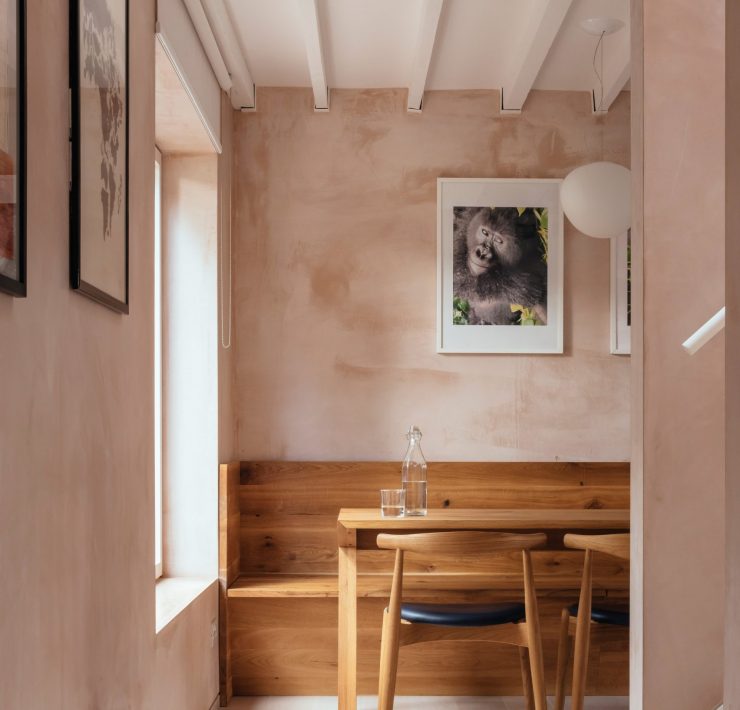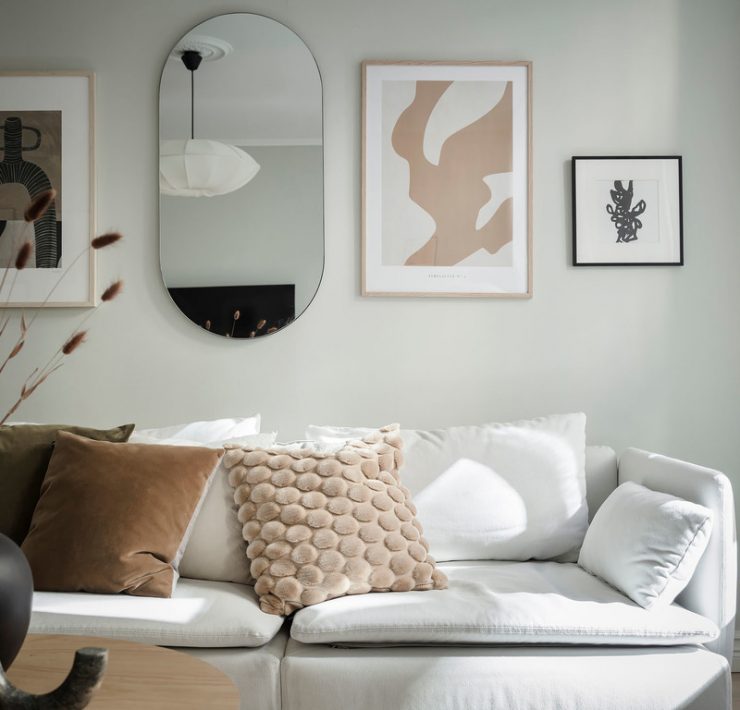Home » Interior Spaces » Lasarettes gatan 6 – Scandi and Industrial
Lasarettes gatan 6 – Scandi and Industrial
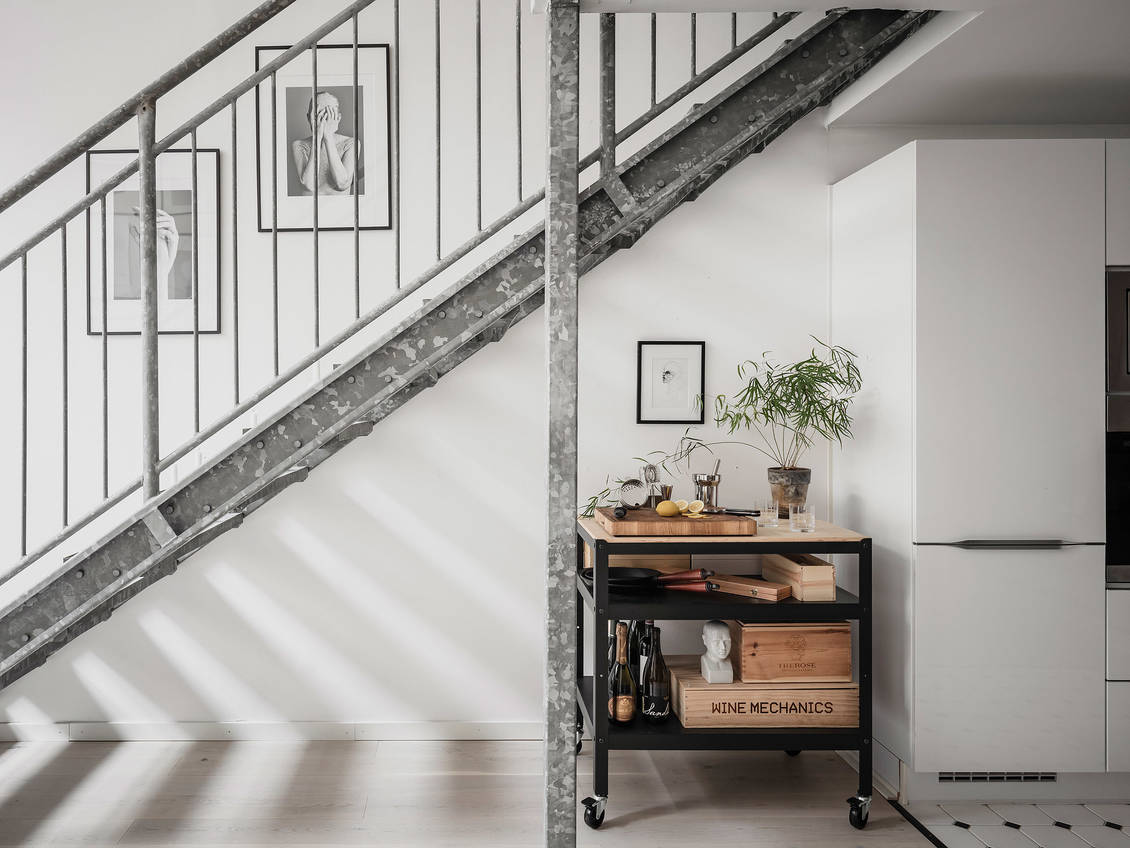

Welcome home to this weeks Scandinavian home tour: this space inspires us with its Scandinavian industrial feeling.
The apartment is built in an old fabric building and is set on two floors. On the first floor we can see the living room and kitchen area. While the second floor provides a more private feeling and where we can find the bedrooms, working space and also the walk in closet room. The curved beautiful windows and the 5 metre height of the ceiling provides ample of light to this flat.
Why do we get inspired by this apartment?
- The imperfect kind of look
- Industrial details found in the staircase and metal used
- Height of the ceiling
- Curved windows







Credit: Stadshem
Related
I am Caroline, an ex interior design consultant, turned into a content creator, 30+ something Swedish born with an insane passion and interest for design, blogging, and living a meaningful and creative life. Design to me is about creating a (your) story – it is about understanding what matters and how to create something unique and meaningful which speaks and motivates you.

