Home » Interior Spaces » ‘House K’ By Yoshichika Takag
‘House K’ By Yoshichika Takag
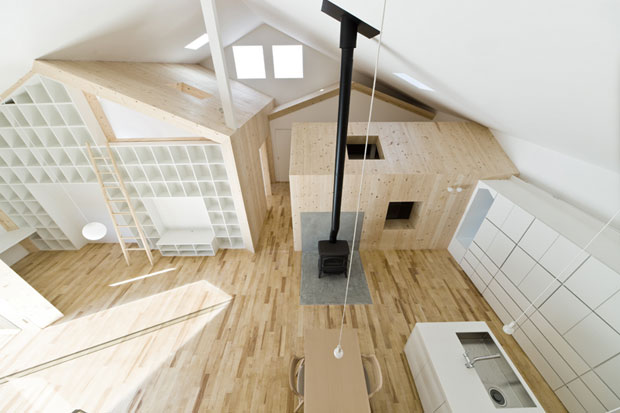

This house is set on the Hokkaido island of Japan. The house is designed as if there are houses within the enclosed space. There are 6 ‘mini’ houses all designed around the center of the home: the kitchen. It’s designed by Yoshichika Takag, a man with an undoubtedly original and clear design philosophy.
This is just a marvelous and novel way of approaching a house. Don’t you think?

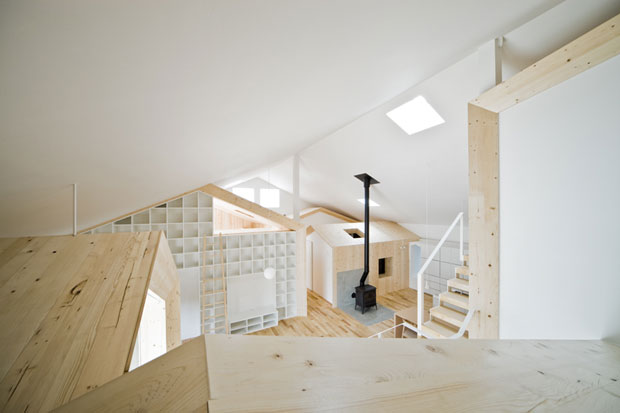
I’m not even sure where to begin: the fittings and details are impeccable. The way the wood has been used within the space feels like a mix of influences from Japanese– and Scandinavian style. And that bookshelf is an opus of perfection.
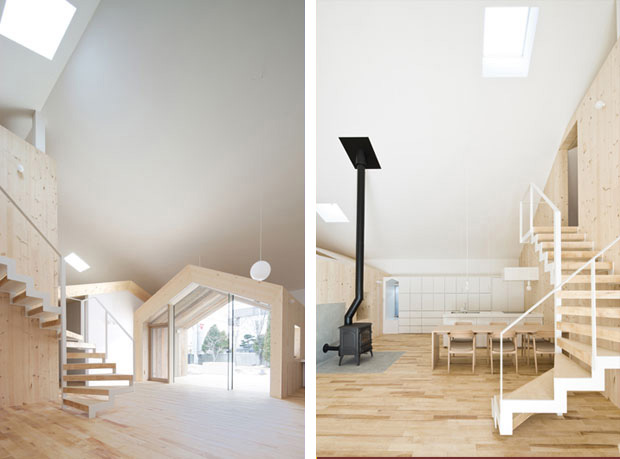
But what really fascinates me is the lines and angles of the ‘enclosures’ that has been gently applied so to follow the structure of the building.

Credit:Yoshichika Takag Via At Casa
Wow… I’m glad I found this designer today. I’m so fascinated and need to look into other projects by this man.
If you are like me, curios about the thoughts on how this space came about, then read a useful short article over at dezeen or At Casa.
Related
I am Caroline, an ex interior design consultant, turned into a content creator, 30+ something Swedish born with an insane passion and interest for design, blogging, and living a meaningful and creative life. Design to me is about creating a (your) story – it is about understanding what matters and how to create something unique and meaningful which speaks and motivates you.

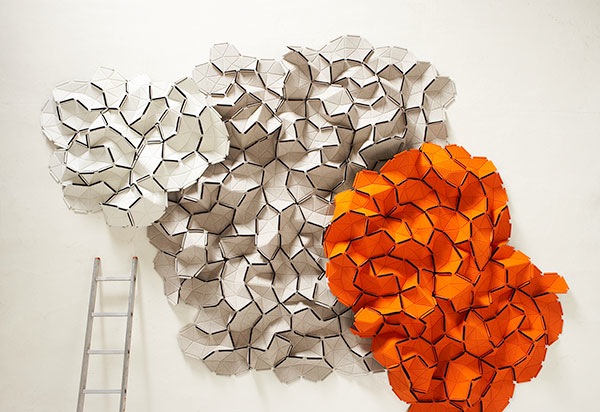
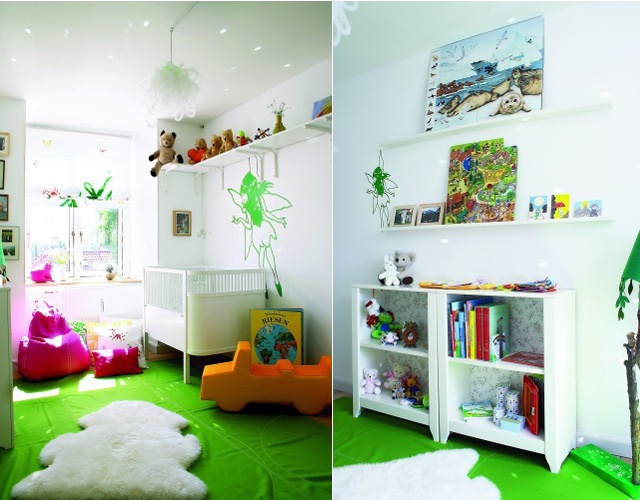
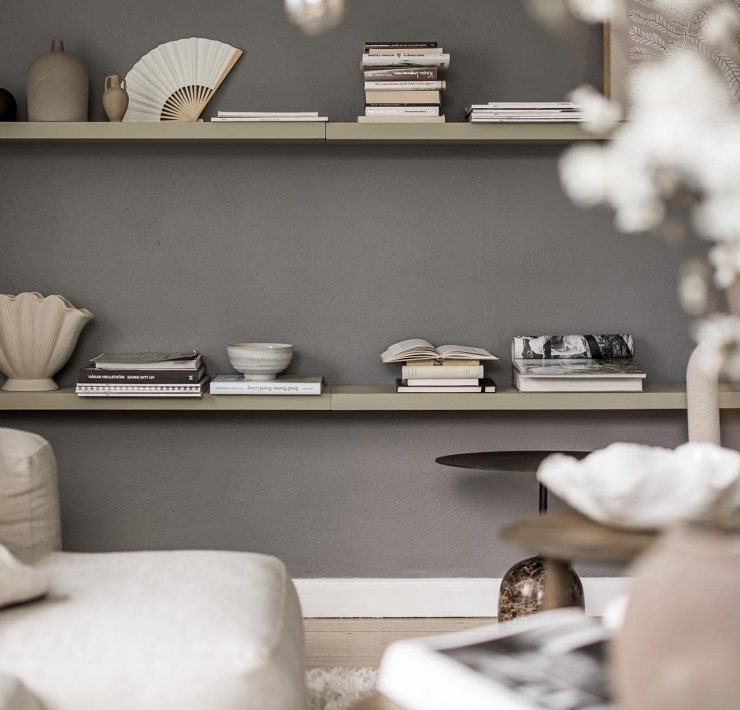
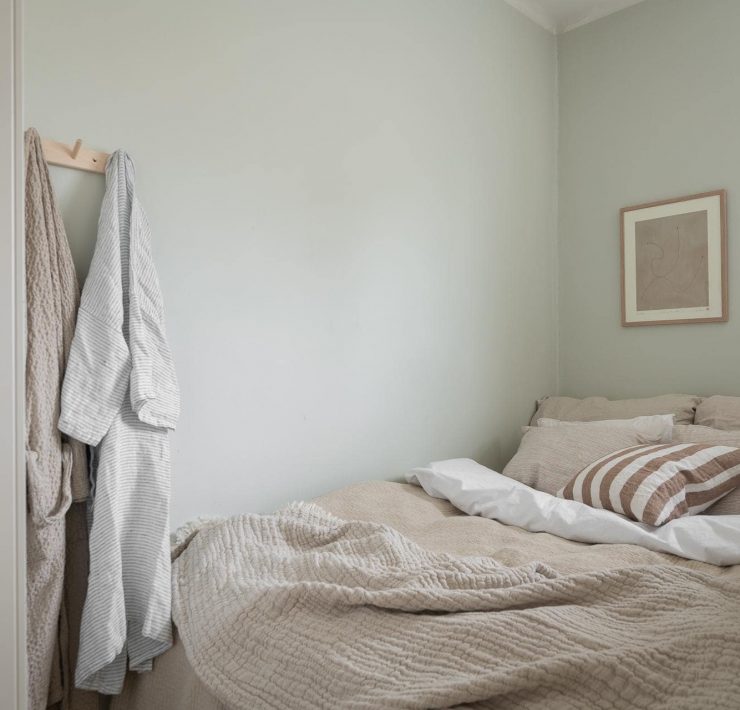
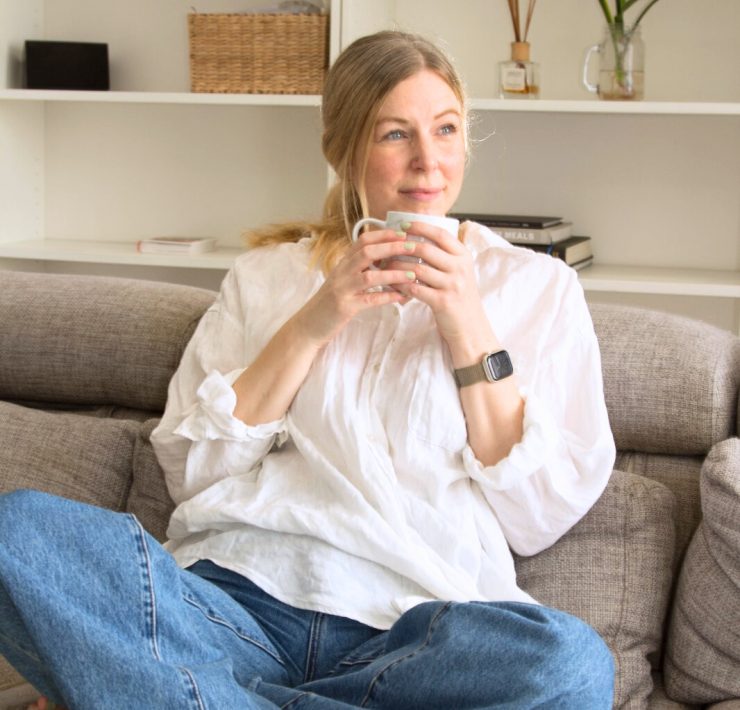

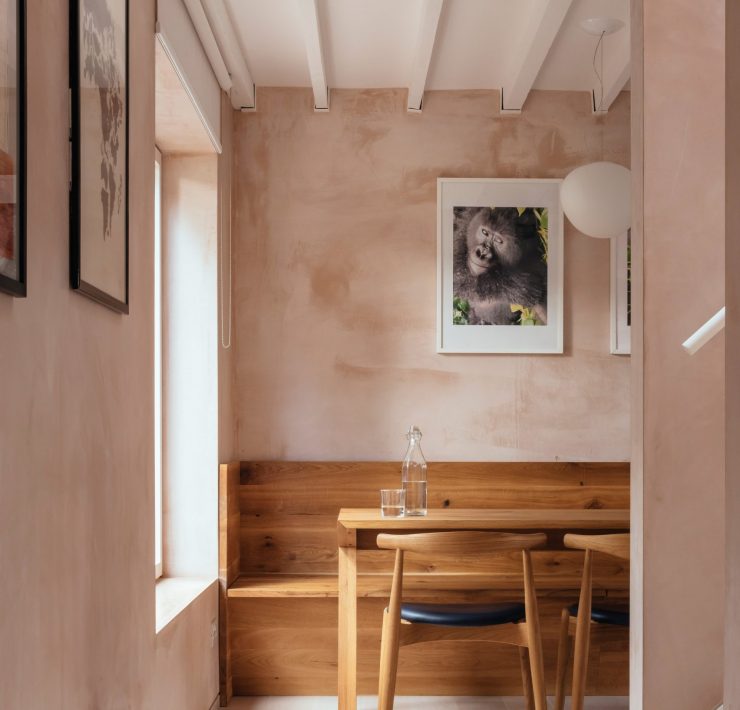
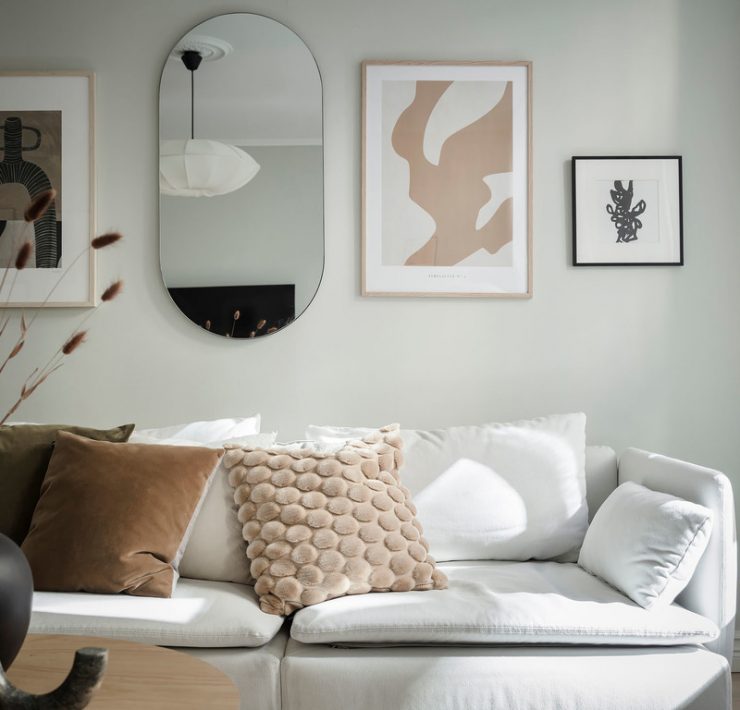
🙂
It's one of those ideas that either makes it really big or doesn't at all…don't you think?
what a beautiful space!