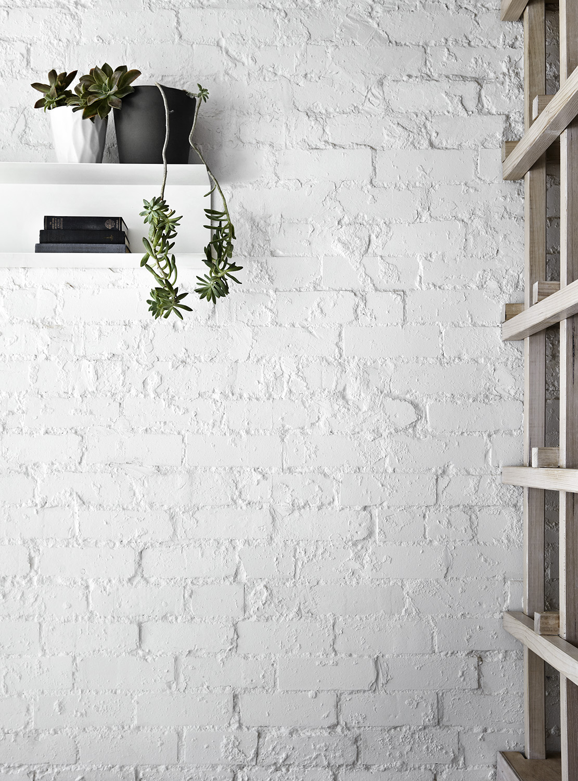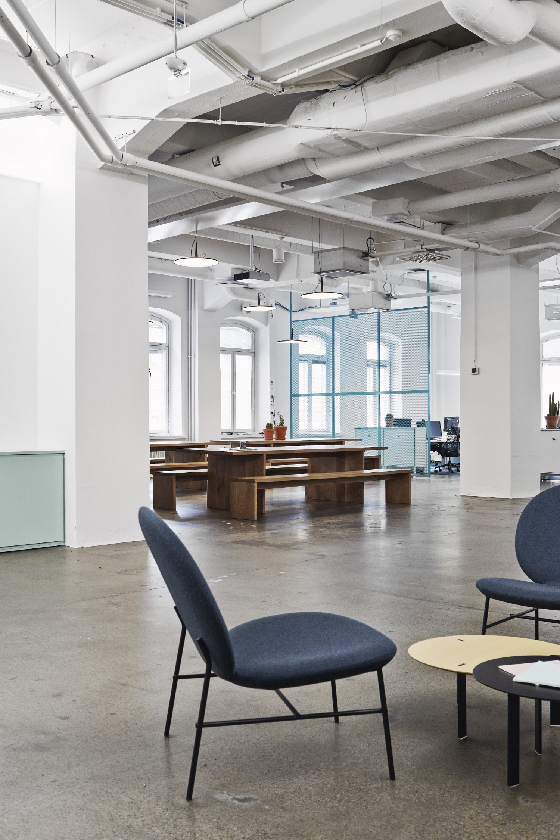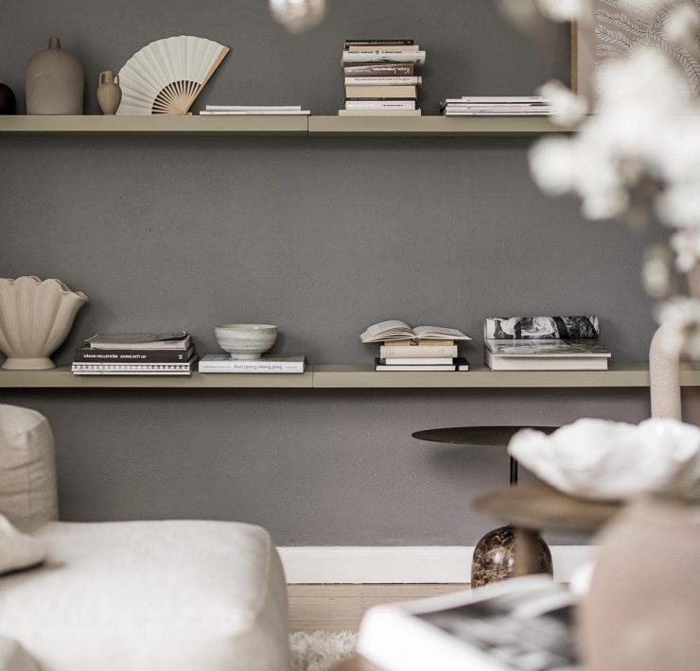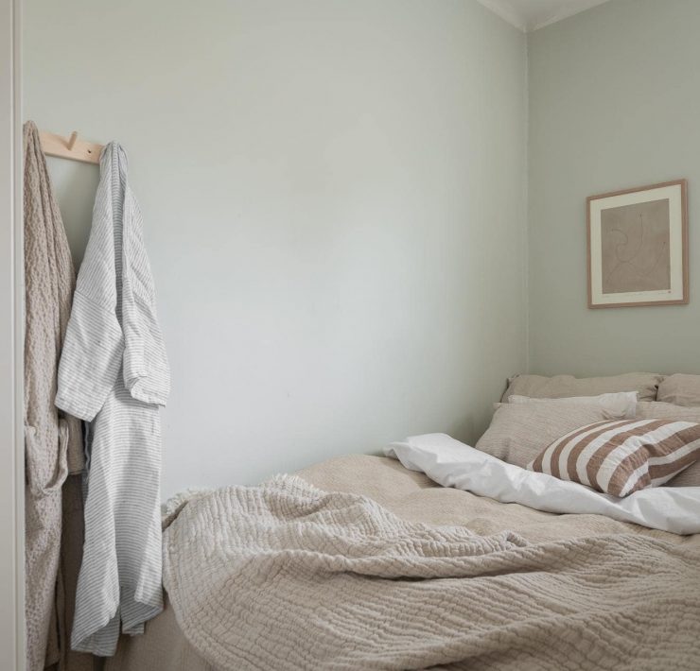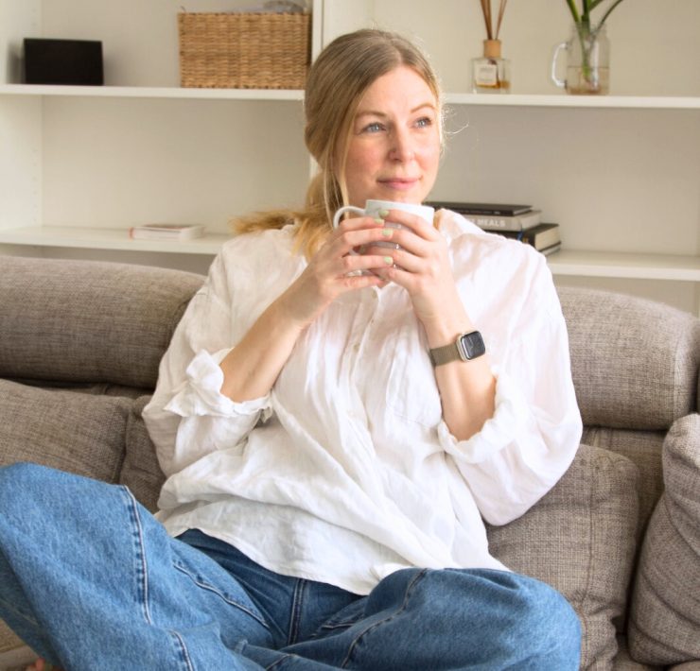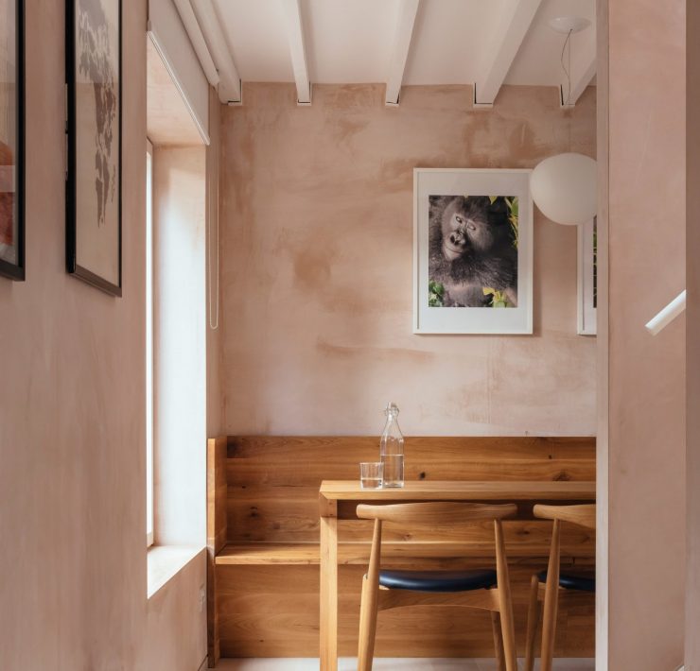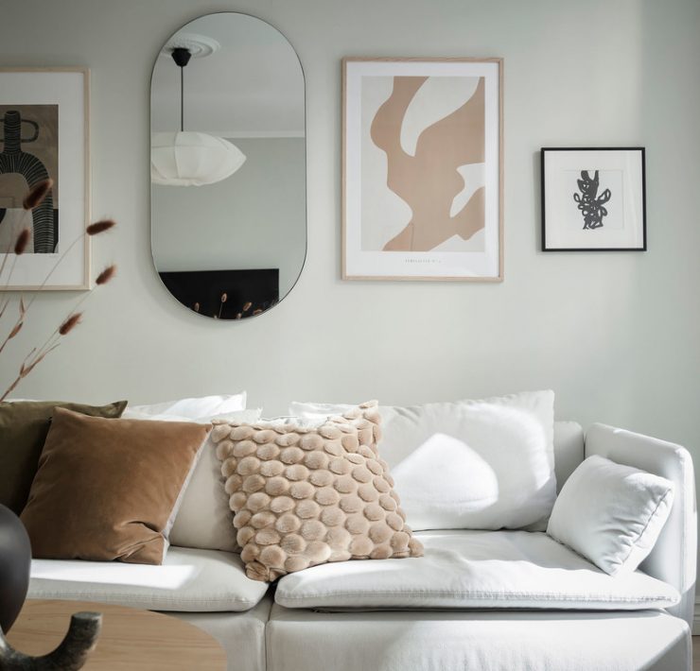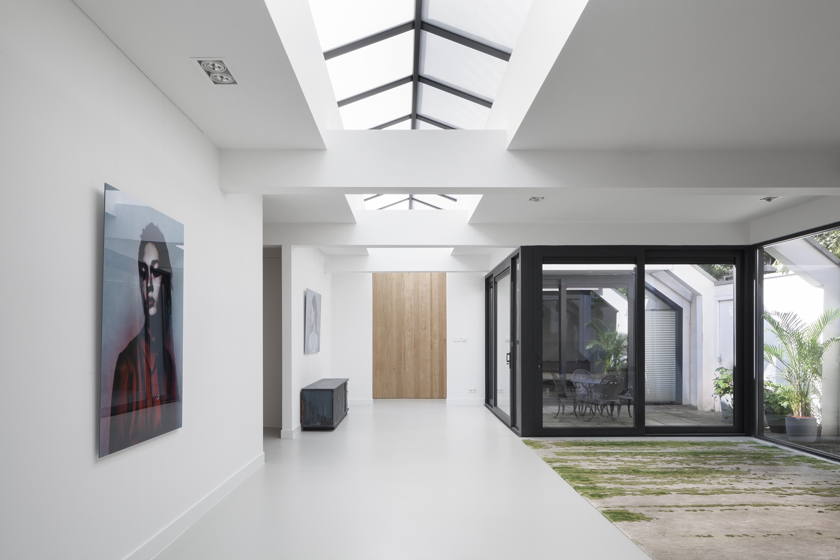

PROJECT: Private Home
DESIGN STUDIO: i29 interior architects
LOCATION: Amsterdam, NL
FLOOR AREA: 230 m²
We stumbled upon this project by i29 a few months ago while our usual research or online search. i29 has since the begining of our blogging been a design studio we keep on admiring the work of and looking at. They always seem to architectural get it right using both simple lines and materials which together creates these peacefully minimalistic spaces. Have a look below for more photos from this designed space – the first one to be placed in our new Project Highlight category. A category which straight forward is a collection of curated projects that we think should get highlighted a bit extra – without too many words from us.
PROJECT DETAILS
A formerly garage space in Amsterdams area de Pijp, turned into a spacious house naturally lit by large roof lights. The interior with a generous 230m2 on one floor level is finished in a simple material palette. The repetition of rectangular rough oak wooden surfaces is in great contrast with the stark white walls, black surfaces and grey cast flooring.
The custom designed kitchen includes a large wooden sliding door to cover integrated storage areas, with a contrasting black cooking island in front. Built-in cabinets and a fireplace have the same characteristics and contrast in materials. Wooden walls from top to bottom with built-in doors are marking the entrance to the more private areas such as bed- and bathrooms.
Outdoors is a patio in between the living- and master bedroom. In order to connect inside and out, i29 interior architects designed a 20 m2 hand knotted carpet with a natural mossy pattern. The excess of natural light in combination with the soft layer of green and beige resembles the outdoor experience while being inside.
– i29











Credit: i29 Design Studio / Photo – Ewout Huibers
Related
I am Caroline, an ex interior design consultant, turned into a content creator, 30+ something Swedish born with an insane passion and interest for design, blogging, and living a meaningful and creative life. Design to me is about creating a (your) story – it is about understanding what matters and how to create something unique and meaningful which speaks and motivates you.


